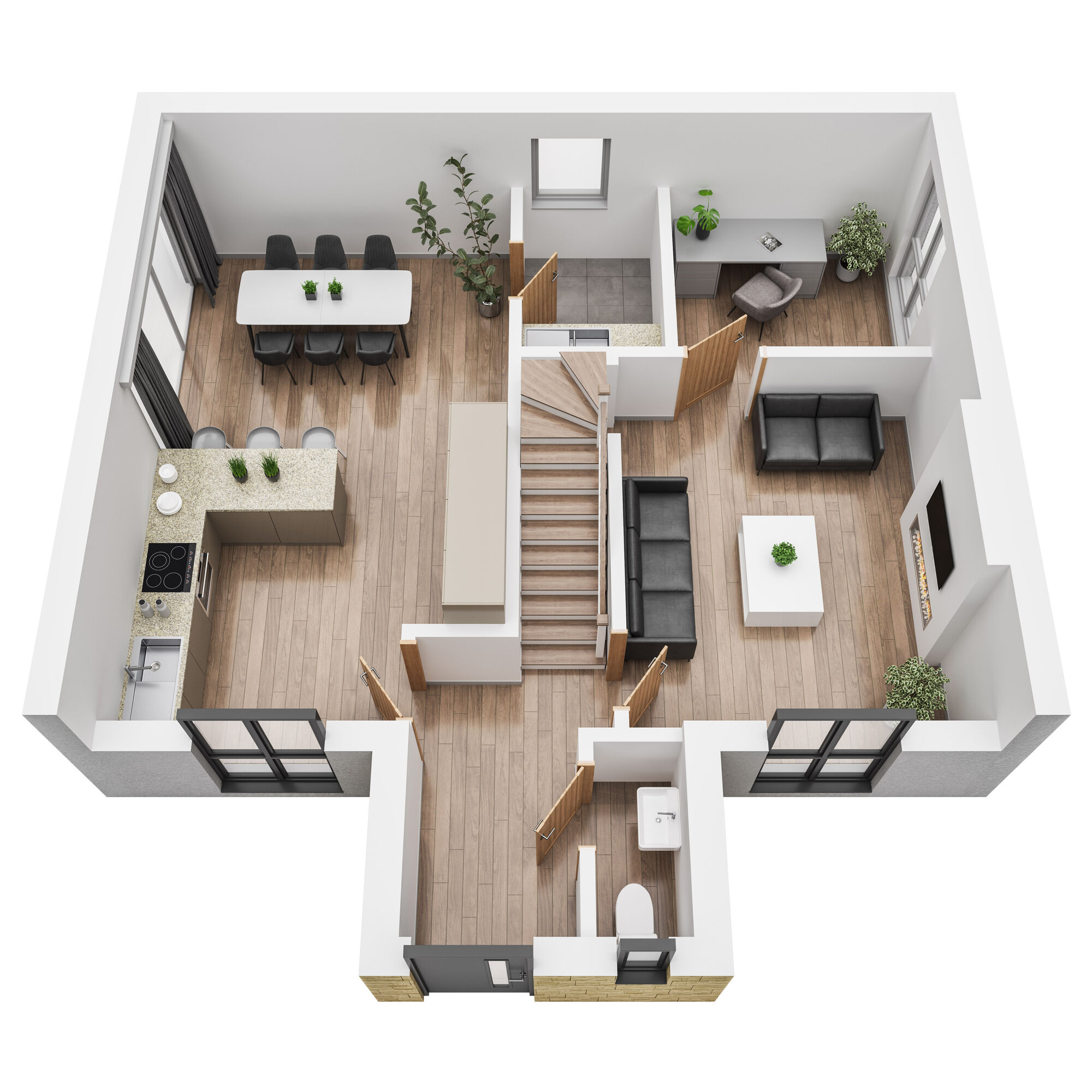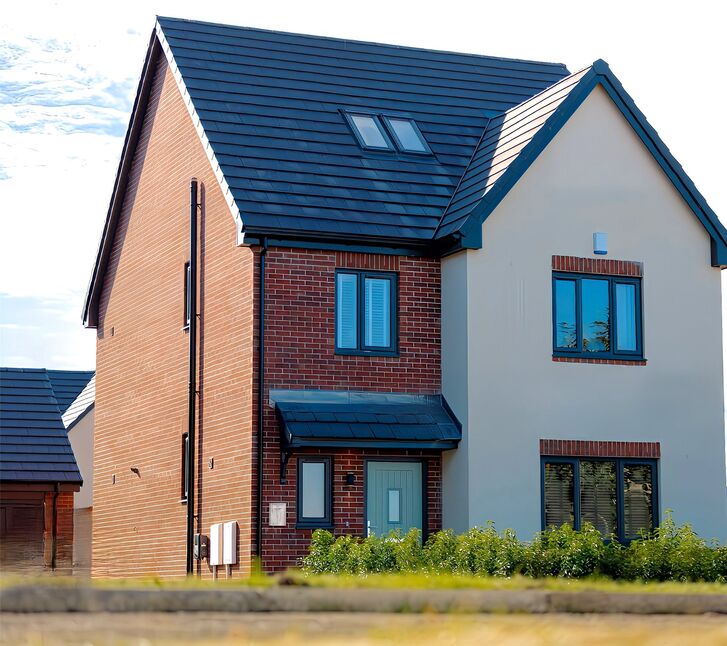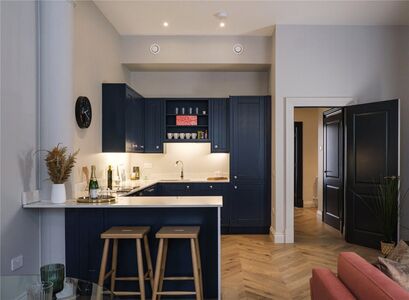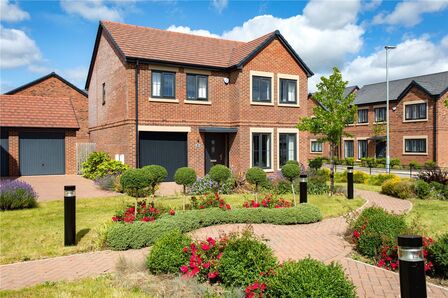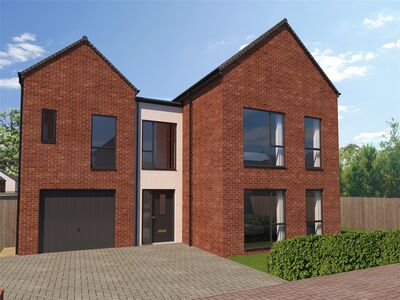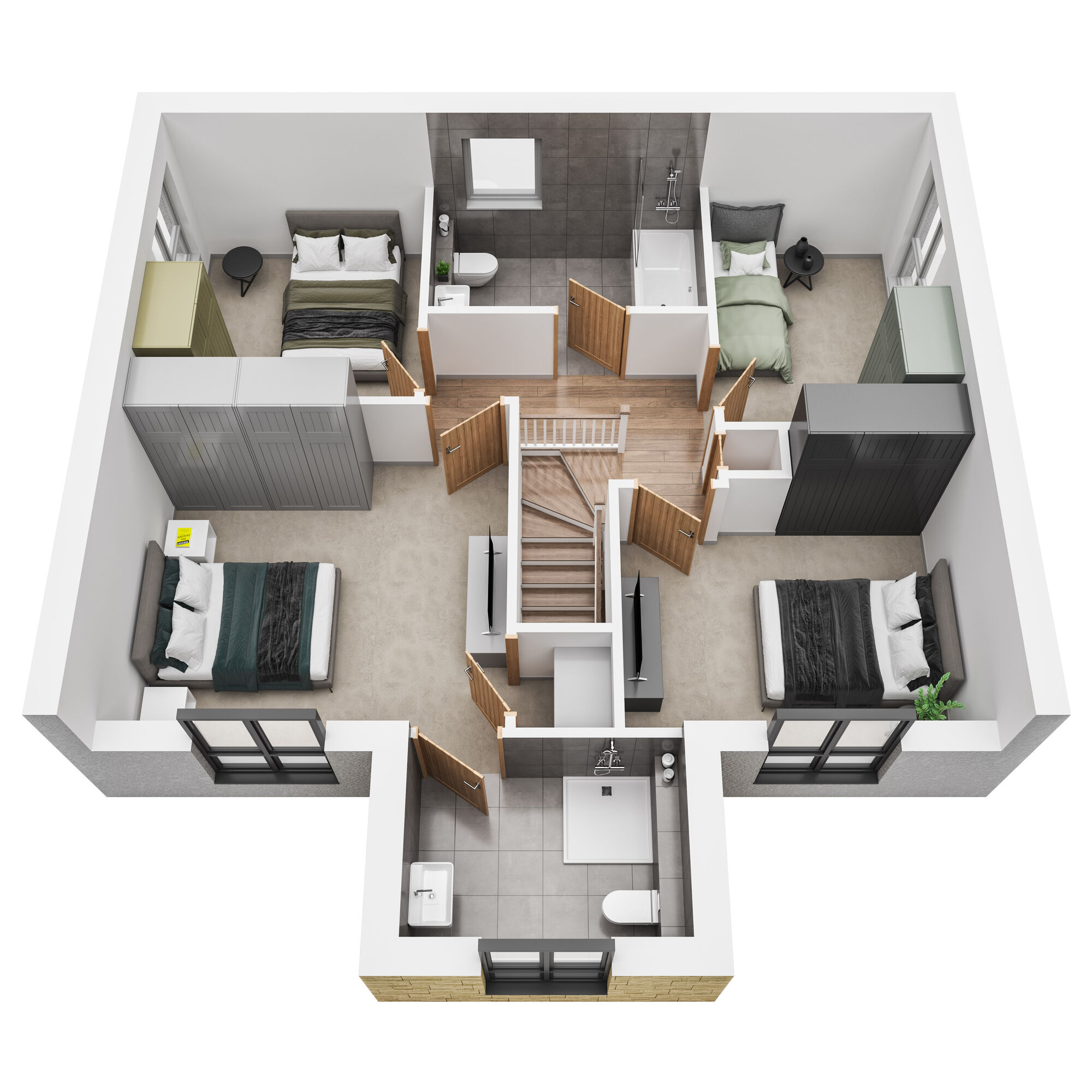This calculator provides a guide to the amount of residential stamp duty you may pay and does not guarantee this will be the actual cost. This calculation is based on the Stamp Duty Land Tax Rates for residential properties purchased from 1st October 2021.

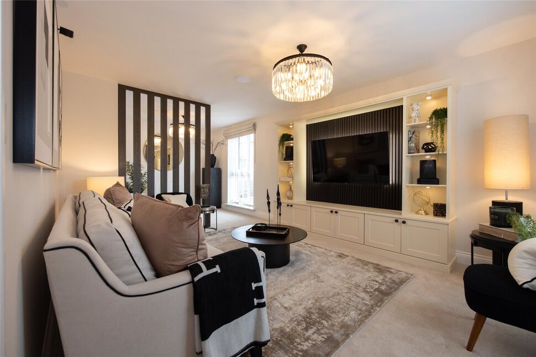
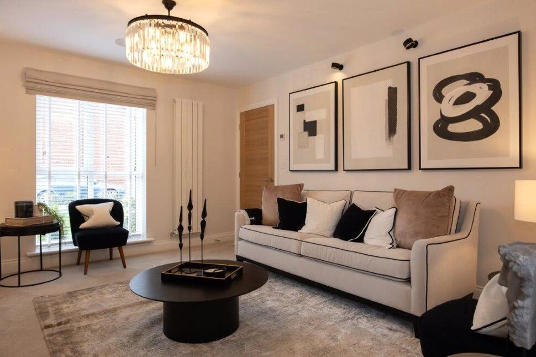
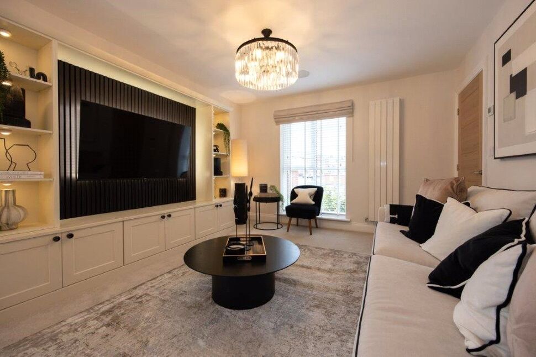
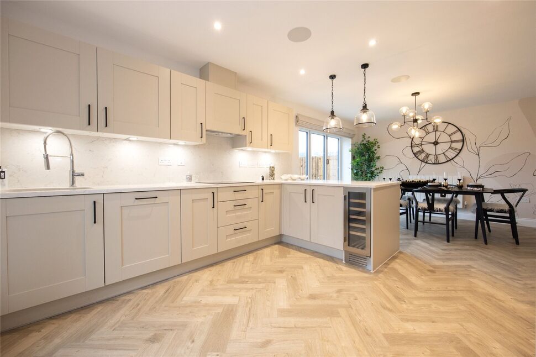
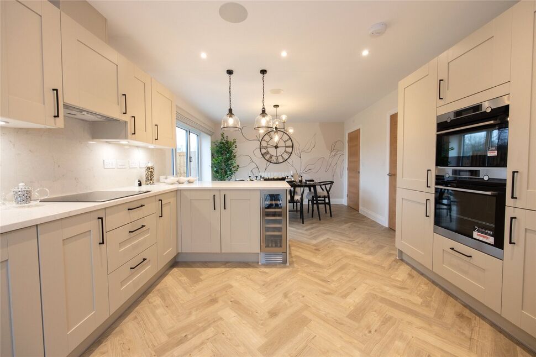
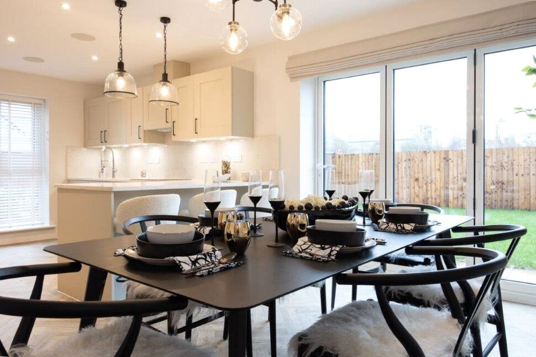
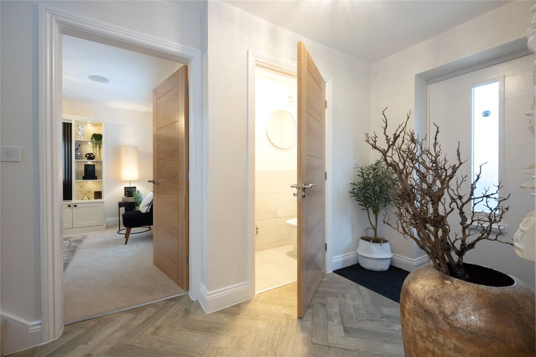
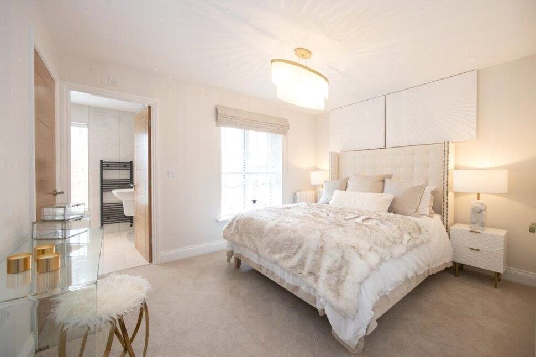
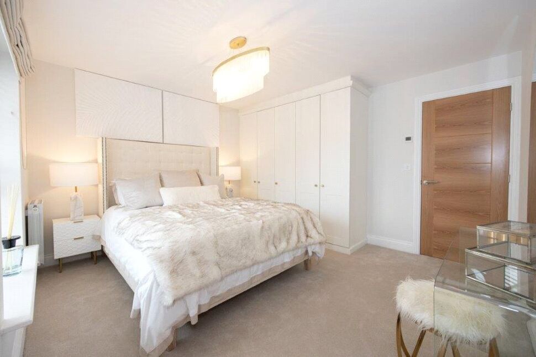
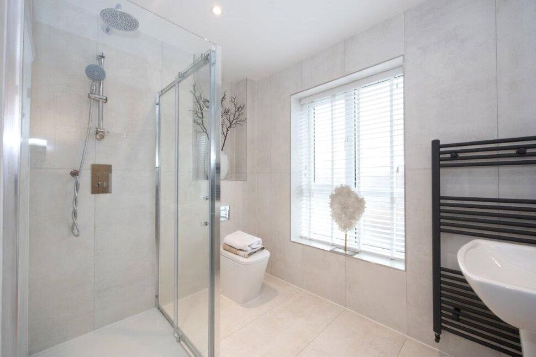
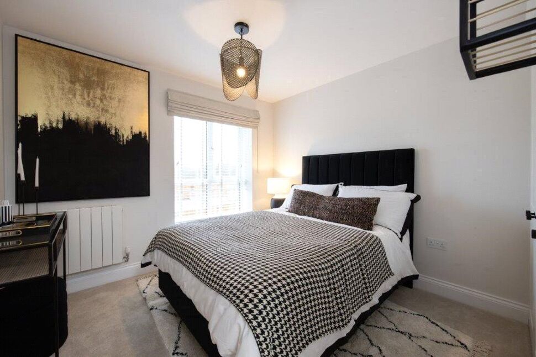
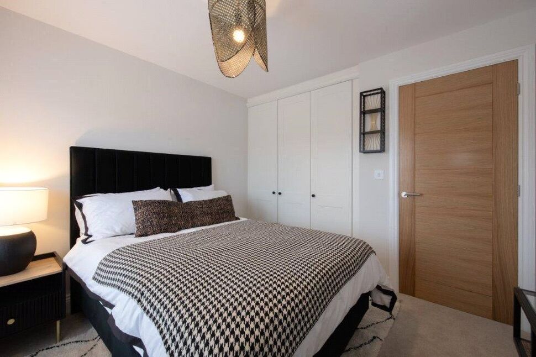
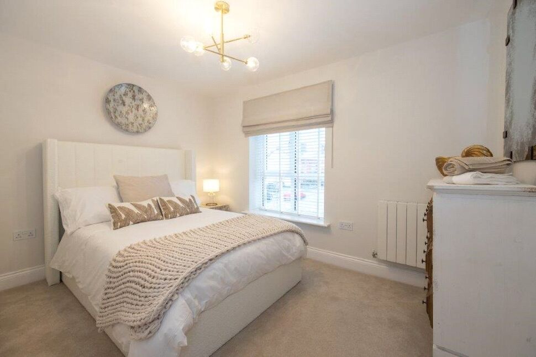
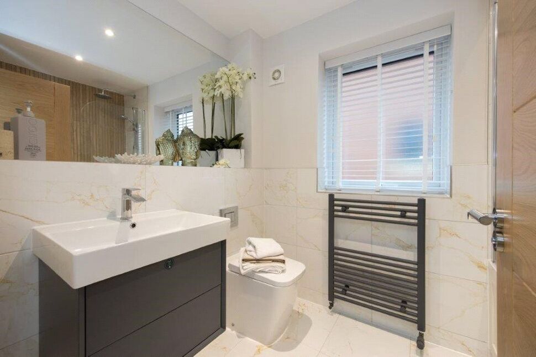
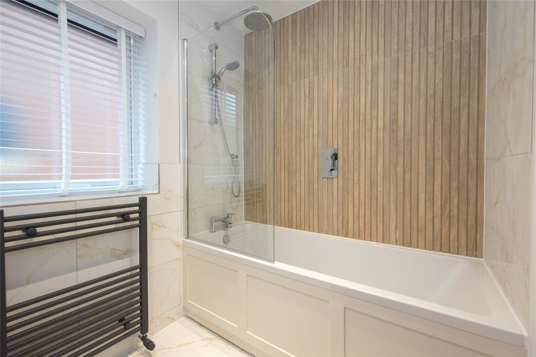
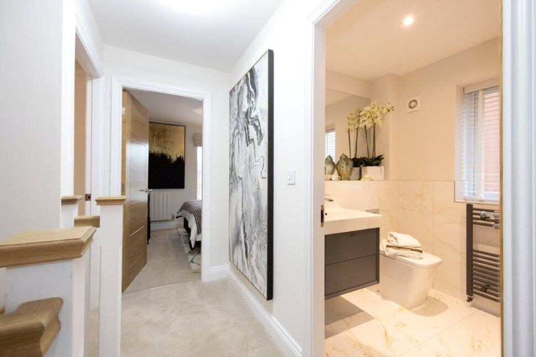
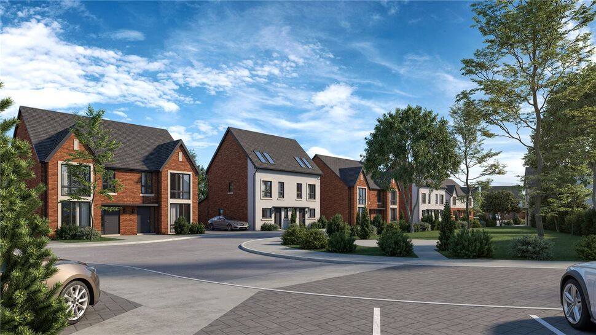
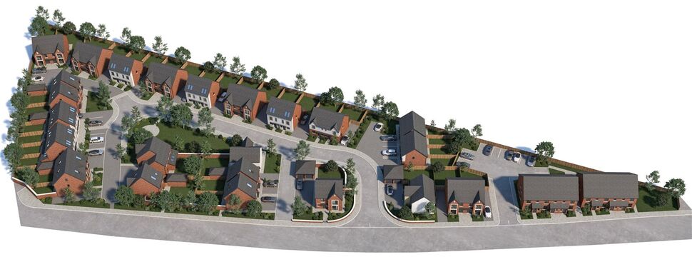
4 bedroom Detached House for sale, Plot 35 - The Rosewood, Wincham Brook, Cheshire, CW9


Wincham Brook
From £250,000Wincham Brook, Northwich, Cheshire, CW9 7NN
Features and Description
- 4 Bedrooms
- En-suite to Master Bedroom
- Family Bathroom
- Downstairs WC
- Open plan Kitchen/Living/Dining Area
- Kitchen Breakfast Bar
- Large Bi-folding Door
- Utility Room with Sink
- External Garage (to selected plots)
INCENTIVES AVAILABLE ON THIS PLOT - Part exchange or Assisted Move or up to £10,000 cashback on completion!<br />
<br />
Fantastic new development Wincham Brook by Oakwood Homes. <br />
<br />
The Rosewood 1 is a beautifully crafted 4-bedroom home featuring the<br />
contemporary touches of traditional home design such as floor to ceiling<br />
windows and feature stone walling. This cleverly designed home has<br />
everything you need for modern family living.<br />
Enter through an inviting entrance porch area; from there you find the<br />
lounge with large windows perfect for spending time with family. In<br />
addition there is a home office/playroom. Don’t forget the hub of the home;<br />
a large open plan kitchen-diner complete with the latest appliances and<br />
breakfast bar. Open the bifold doors to find the garden patio area, great for<br />
the summer months.<br />
There is also a useful utility kitchen with separate sink and WC. Upstairs<br />
you will find a spacious master bedroom with large en-suite and store<br />
room. In addition there are three generous bedrooms and a beautifully<br />
finished family bathroom.<br />
<br />
Sales suite open Thursday to Monday 10.30 till 4.30.
Plot 35 - The Rosewood, Wincham Brook, Cheshire, CW9

Additional Information
-
Property refNHO230531

LSL Land & New Homes Estate Agents New Homes - North

Stamp duty calculator
Similar properties for sale by LSL Land & New Homes New Homes - North



















The pin shows the exact address of the property
Energy Efficiency Rating
Very energy efficient - lower running costs
Not energy efficient - higher running costs
Current
N/APotential
N/ACO2 Rating
Very energy efficient - lower running costs
Not energy efficient - higher running costs

