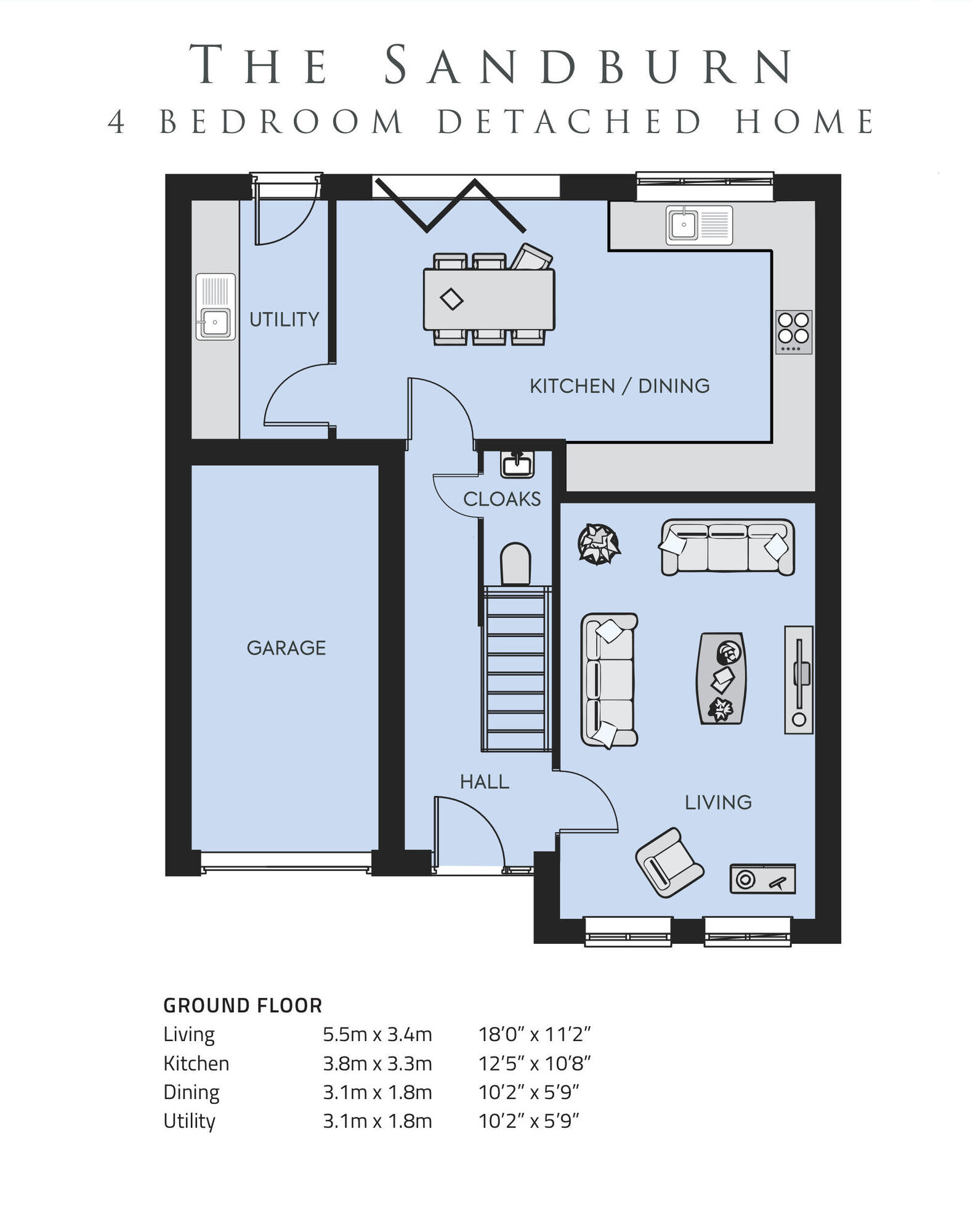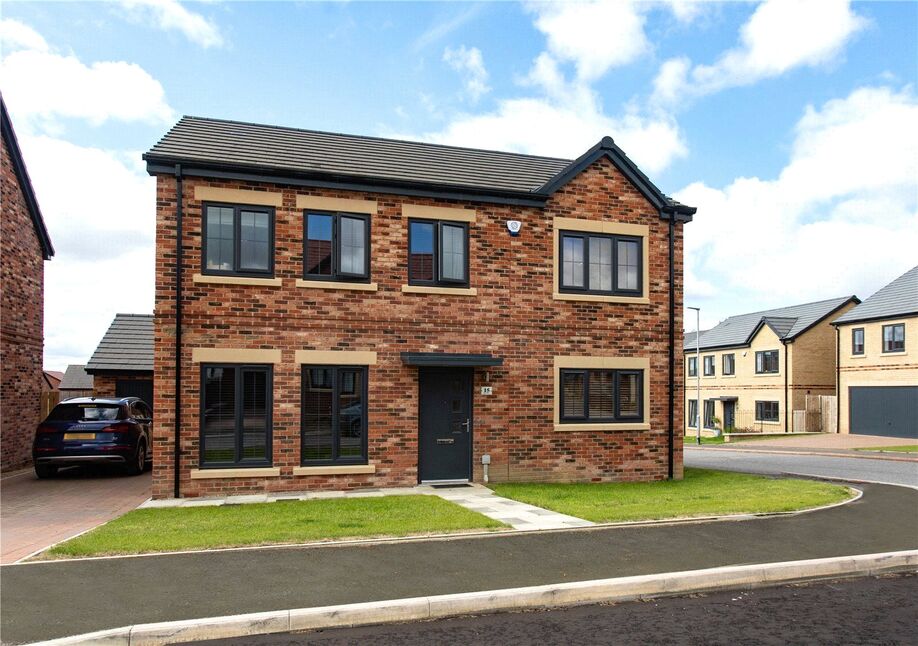This calculator provides a guide to the amount of residential stamp duty you may pay and does not guarantee this will be the actual cost. This calculation is based on the Stamp Duty Land Tax Rates for residential properties purchased from 23rd September 2022 and second homes from 31st October 2024. For more information on Stamp Duty Land Tax, click here.
4 bedroom Detached House for sale, Burdon Place, Salters Lane, Stockton-on-Tees, TS21

Features and Description
- 4 Bedrooms
- 3 Bathrooms
- Garage
- 10 year Warranty
- Rural Location
- Highly Energy Efficient
- Superfast Broadband Enabled
THE SANDBURN - 31 Burdon Place
The 4 bedroom Sandburn provides an attractive,
modern family home.
Downstairs, the entrance hall leads to a large lounge area. There is a particularly spacious kitchen/dining room which runs across the rear of the house with bi-fold aluminium doors opening to a private patio and garden area to allow your entertainment to move from indoors to outdoors to make the most of sunny days.
A handy utility room, guest cloakroom and an
integral garage completes the ground floor layout.
Upstairs, this home has three double bedrooms and a single bedroom. Two of the bedrooms benefit from en-suite shower rooms. A main bathroom and useful storage cupboard can also be found off the main landing.
NOW WITH STAMP DUTY PAID
Specification
Kitchen / Utility
• High quality designer kitchen with under cabinet lighting
• Bosch double oven
• Bosch microwave
• Bosch 5 burner gas hob
• Chimney extractor hood
• Integrated dishwasher
• Integrated 70:30 fridge/freezer
• Contemporary laminate square edge worktop & upstand
• Coloured glass splashback
• Stainless Steel sink to kitchen and utility room
• Monobloc chrome tap to kitchen and utility room
Bathroom and en-suites
• Designer tiling to specified wall areas.
• Designer sanitaryware with concealed overhead shower
Flooring to bathroom and en-suites
• Designer LVT (luxury vinyl tile) flooring to bathroom, en-suite(s) and ground floor cloaks
Internal doors and stairs
• Oak style veneer doors
• Stylish chrome finish door furniture
• Attractive staircase with oak newel posts, handrails and painted spindles
External areas
• Turf to front and rear garden
• Generous paved patio area to rear garden
• Outside Tap
• 1.8m boundary fence to rear garden
• PIR sensor security light
• Electric garage doors (selected homes)
• Aluminium bi-fold doors (selected homes)
Intruder Alarm / Smoke Alarm
• Intruder alarm with zoned controlled PIR detection
• Mains wired smoke alarm system
Lighting / Switching / Sockets
• Chrome downlighters to kitchen, utility room, cloaks, bathroom and en-suite
• Chrome electrical switches above kitchen worktops.
Living in Hardwick Grange provides you with a wide choice of amenities for the family to enjoy, close to the heart of the charming market town of Sedgefield.
With its very own picturesque green and high street setting, the town provides a number of bars, bistros and restaurants to suit all tastes.
Local produce can be bought at the monthly farmers markets which are held right on the green.
The beautiful Hardwick Hall and country park is close by for those who enjoy countryside walks with dogs and long leisurely lunches.
For those who prefer more sporting pastimes, the Knotty Hill golf course has three 18-hole golf courses to choose from which is just a drive and a pitch from your front door.
The famous Sedgefield Racecourse holds regular race nights and family events throughout the year.
Burdon Place, Salters Lane, Stockton-on-Tees, TS21

Additional Information
-
Property refNHO230405
-
TenureFreehold

LSL Land & New Homes Estate Agents New Homes - North

Stamp duty calculator
Similar properties for sale by LSL Land & New Homes New Homes - North
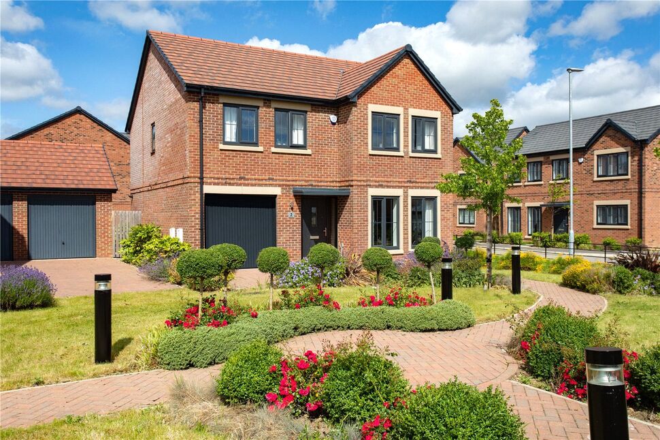
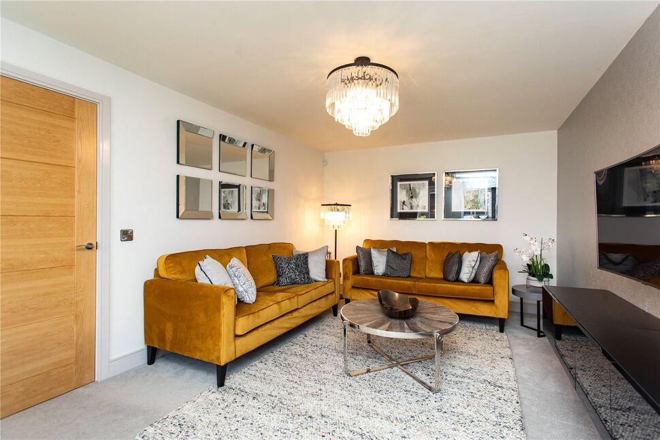
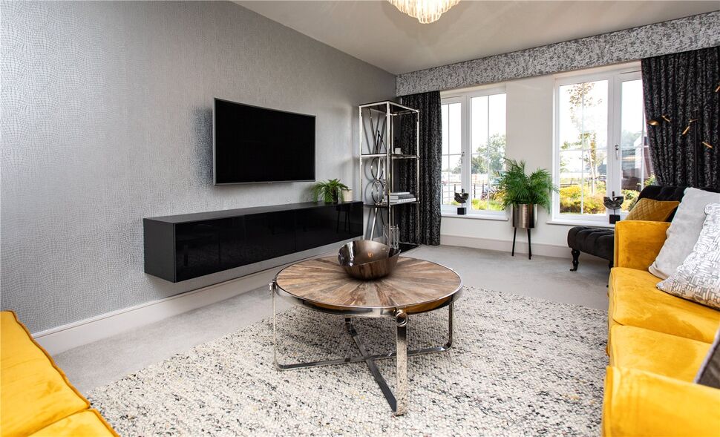
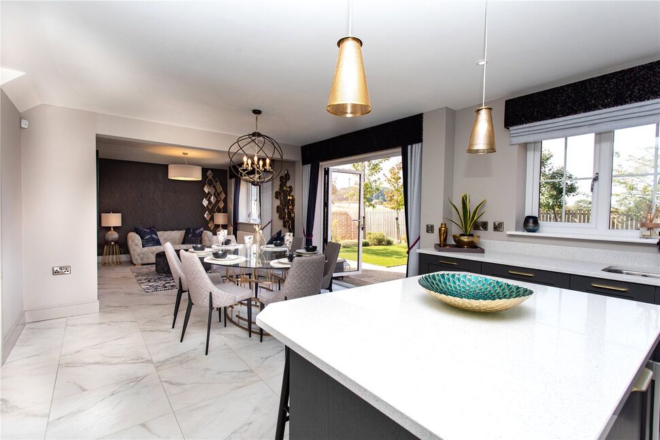
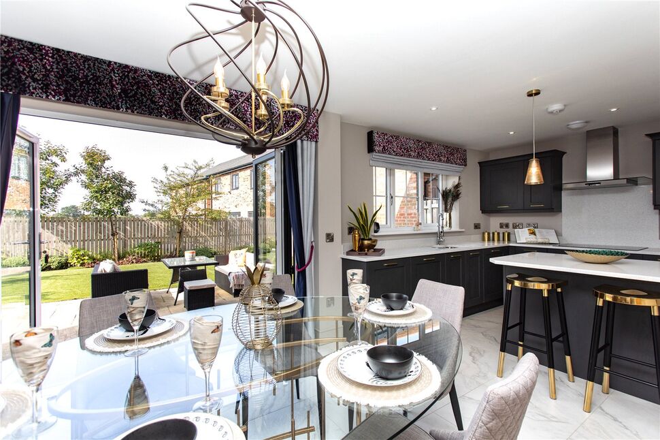

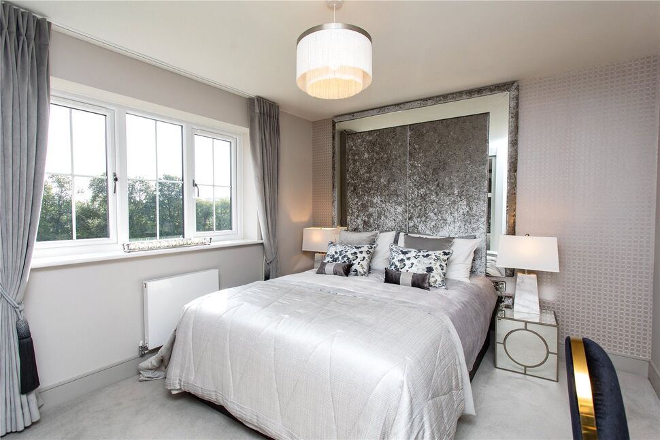
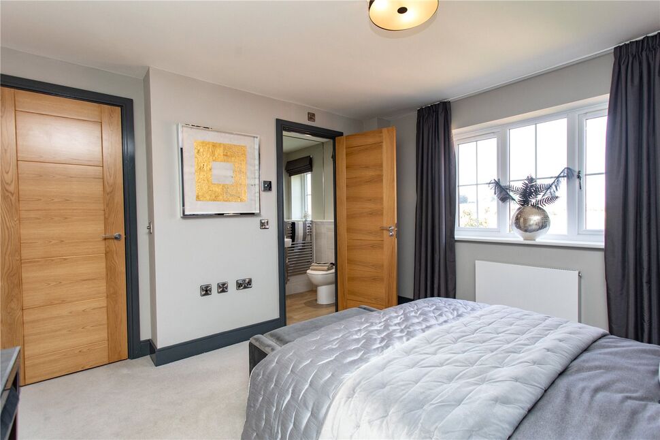
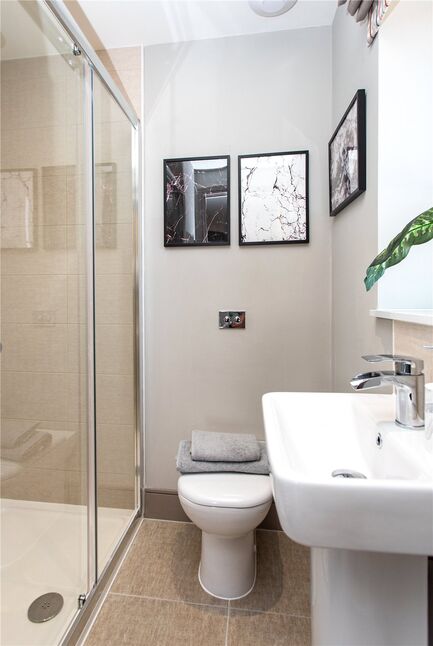
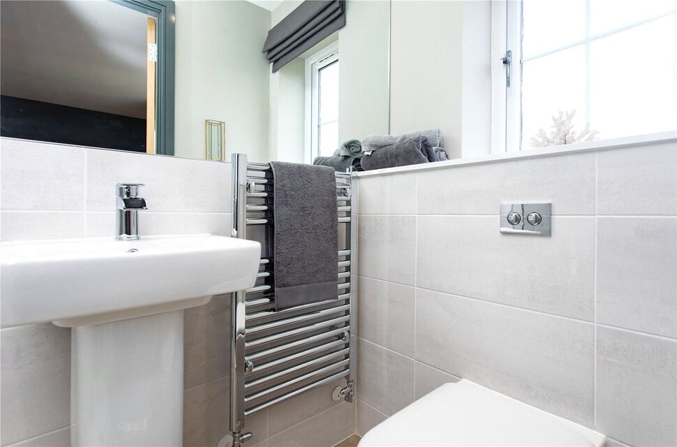
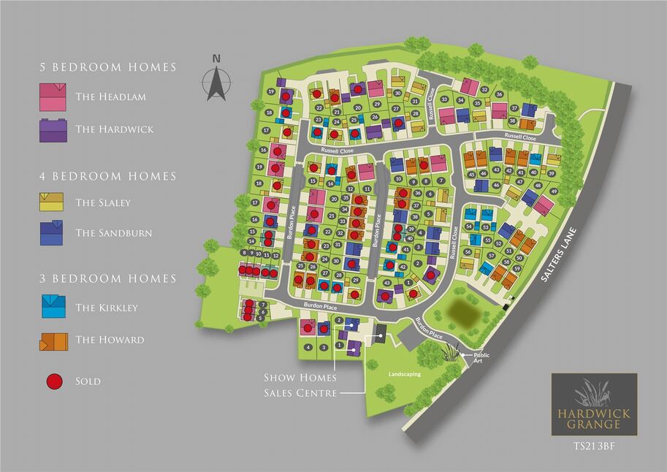
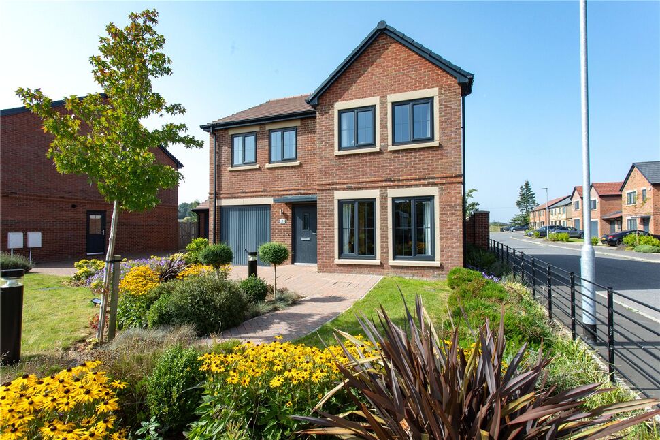
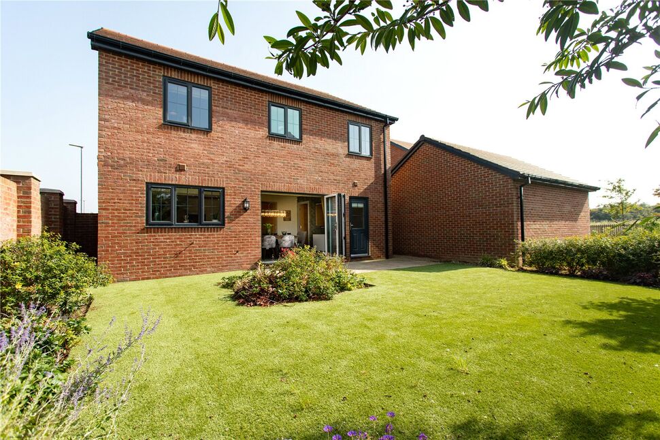
The pin shows the exact address of the property
Energy Efficiency Rating
Very energy efficient - lower running costs
Not energy efficient - higher running costs
Current
N/APotential
N/ACO2 Rating
Very energy efficient - lower running costs
Not energy efficient - higher running costs

