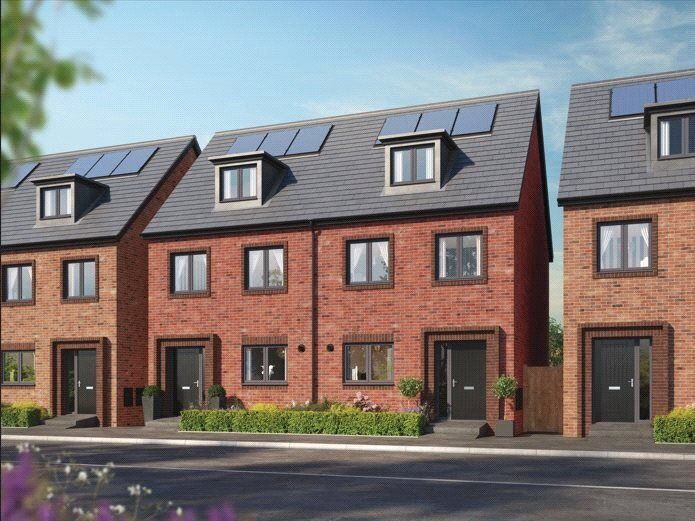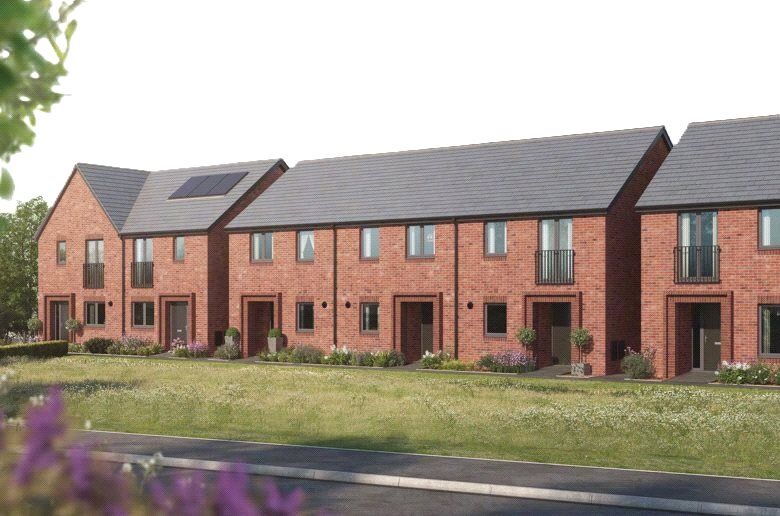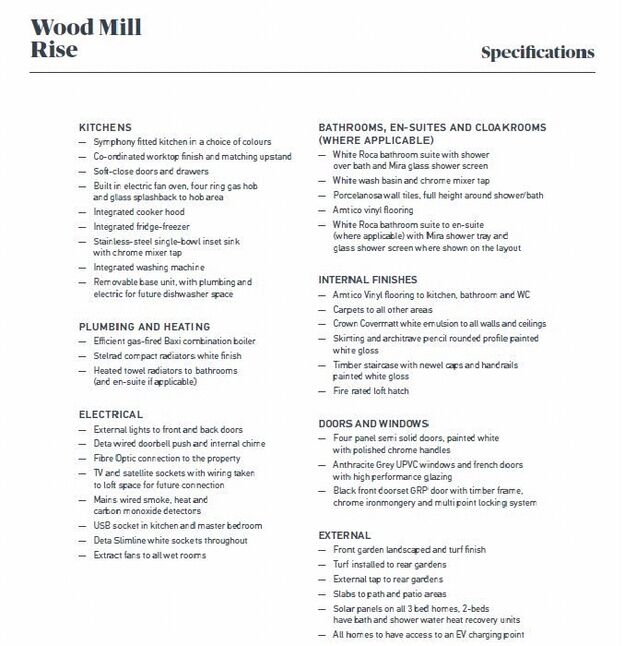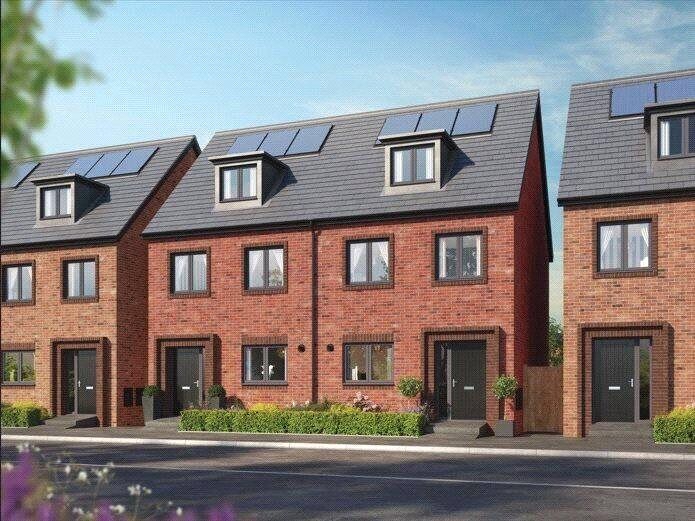This calculator provides a guide to the amount of residential stamp duty you may pay and does not guarantee this will be the actual cost. This calculation is based on the Stamp Duty Land Tax Rates for residential properties purchased from 23rd September 2022 and second homes from 31st October 2024. For more information on Stamp Duty Land Tax, click here.





3 bedroom Semi Detached House for sale, PendulumDrive, Doncaster, South Yorkshire, DN5

Features and Description
- Plot 6 The Hazelwood.
- 3 bedroom semi-detached property
- Shared Ownership Home
- This plot is listed at a 50% share
- Full market value - £252,500
- Downstair WC
- Off road parking for 2 cars
- En-suite to Master Bedroom
- EV - charging port
- Solar panels
- Symphony fitted kitchen with integrated appliances*
- Flooring fitted throughout
- 1,087 Sqft
Welcome to The Hazelwood – a fantastic three-storey home located in the well-served Community of Bentley near Doncaster.
With plenty of indoor and outdoor space plus generous storage throughout, this lovely three-bedroom home is perfect for flexible family living.
On the ground floor you’ll find a bright and modern kitchen diner. There is also a separate, sizeable lounge leading through French doors onto the private rear garden as well as a handy WC.
The first floor comprises two spacious double bedrooms together with a modern family bathroom. The second floor opens onto an impressive main bedroom complete with en-suite and fitted wardrobe. This floor also has additional walk-in storage.
Our brand-new two and three-bedroom homes located at Wood Mill Rise in Bentley have been thoughtfully designed to suit a range of lifestyles and – thanks to Shared Ownership – they’re more affordable too.
Built to a high specification with energy efficiency in mind, the homes all feature good sized living areas, abundant storage and private rear gardens.
Plus, excellent amenities are within easy reach at the nearby Danum Retail Park, together with independent shops, cafes and good local schools both in and around Doncaster – only two miles away.These stylish homes have been completed to a high specification, each benefitting from contemporary features and generous living space to live life your way. All are available to buy via Shared Ownership, allowing you to make your dream move for less, while a focus on energy efficiency means your running costs will be lower too.
Key Information:
• £747.64 service charge per year
• Council tax band C
• Energy rating B
Example of Financial Breakdown:
• Full market value: £290,000
• 50% share value: £145,000
• 5% deposit: £7,250
• Rent charged on un-owned share: 2.75%
• Monthly Rent on un-owned share (50%) £332.29
• Monthly Estimated service charge: £61.47
This key information document is to help you decide if shared ownership is right for you. Please note that the examples and figures are correct at the time of issue but will change over time in accordance with changes in house prices and the terms of the shared ownership lease.
This document is also available in accessible formats. To request a copy please contact our sales advisor.
Computer generated images and photography are intended for illustration purposes only and should be treated as general guidance only. Please refer to the sales team for further information. EPC on completion.
There are 999 Years remaining on the lease. The annual Management & Service Charge is £747.64 per annum. This is a new build property, and we are awaiting local authority assessment for the council tax banding.
Lease, Management and service charges have been provided by the Housing Association, but their accuracy cannot be guaranteed, as we may not have seen the original lease. Should you proceed with the purchase of the property, lease details must be verified by your solicitor.
Entrance Hall
Welcome to The Hazelwood – a fantastic three-storey home located in the well-served Community of Bentley near Doncaster.
Kitchen Dining Area
11'2" x 8'10" (3.41m x 2.70m)
Living Room
15'11" x 9'8" (4.85m x 2.95m)
Bedroom 2
15'11" x 9'1" (4.85m x 2.77m)
Family Bathroom
8'8" x 6'4" (2.64m x 1.93m)
Bedroom 3
4.57m"11 x 2.67m
Bedroom 1
12'2" x 11'10" (3.70m x 3.60m)
En-Suite
8'0" x 5'4" (2.44m x 1.63m)
PendulumDrive, Doncaster, South Yorkshire, DN5

Additional Information
-
Property refNHO250073
-
TenureLeasehold
-
Lease length998 years
-
Ground RentContact the branch
-
Ground Rent ReviewContact the branch
-
Service Charge£749

LSL Land & New Homes Estate Agents New Homes - North

Stamp duty calculator
Similar properties for sale by LSL Land & New Homes New Homes - North





The pin shows the exact address of the property
Energy Efficiency Rating
Very energy efficient - lower running costs
Not energy efficient - higher running costs
Current
N/APotential
N/ACO2 Rating
Very energy efficient - lower running costs
Not energy efficient - higher running costs






