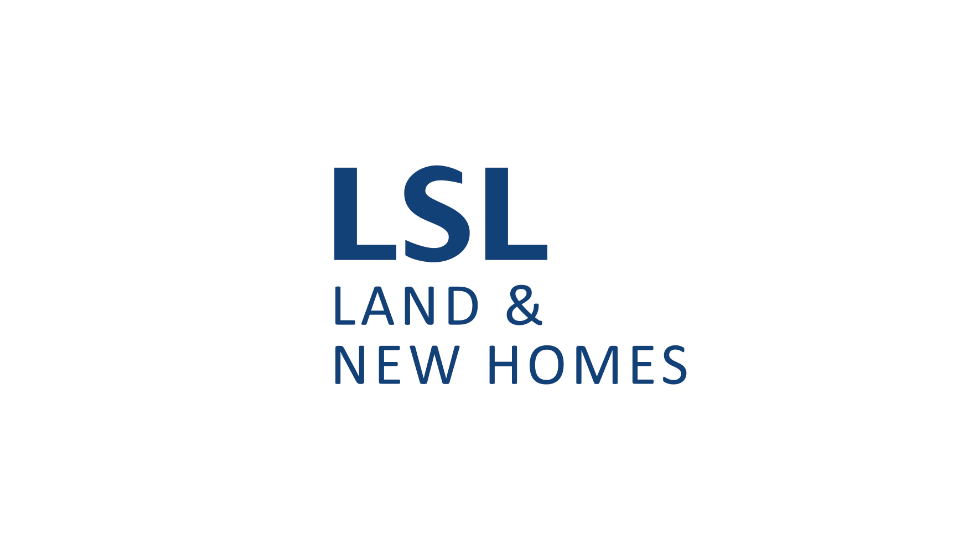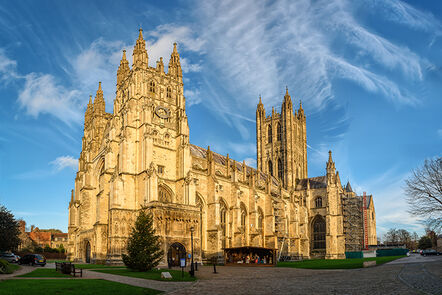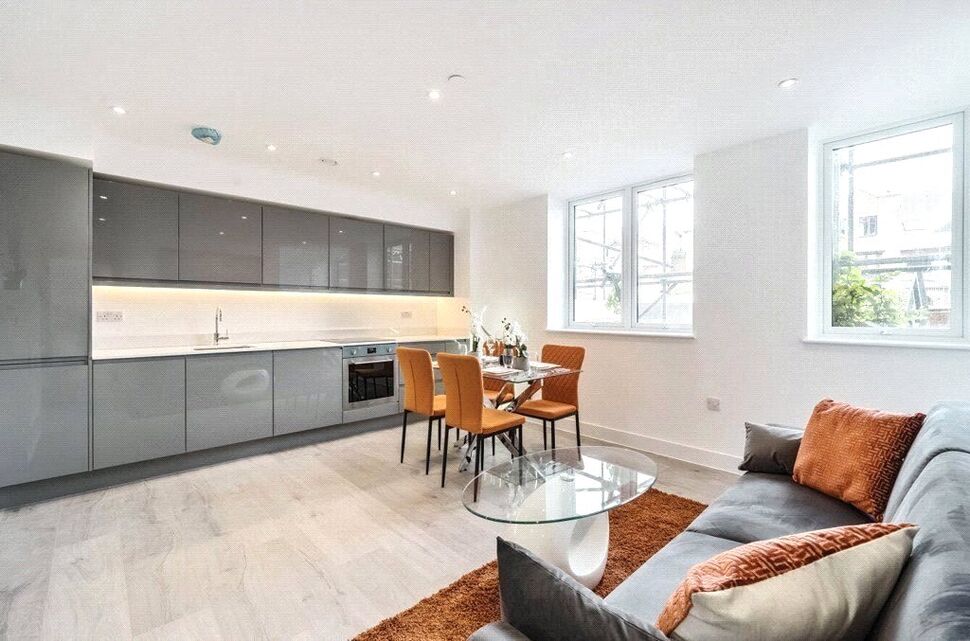

3 bedroom Semi Detached House for sale, Montagu Place, Woodnesborough Road, Kent, CT13
Features and Description
- Our last remaining 3 bedroom semi detached house!
- Ask us how the Abbey Saving Solution can get you moving this Autumn!^
- This home is ready to move into now!
- Superb 3 Bedroom Semi Detached Home with a good sized Rear Garden, Garage and Driveway
- A Perfect First Time Buy or a Home to Resize to!
- Assisted Move could be available if you need to sell!^
- 10 Year Build Warranty with 2 Years Customer Care
Hurry, our last remaining 3 bedroom Semi Detached home at Montagu Place is available with the Abbey Saving Solution!^
Ready to move into now!
Plot 73 The Deene will make an ideal first time family home or a more manageable home to resize to, bursting with benefits including a stylish kitchen/diner, spacious lounge with double doors to rear garden, downstairs cloakroom, master bedroom with ensuite shower room, 2 further bedrooms, a family bathroom and not forgetting the all important garage and driveway for convenient parking!
Abbey Saving Solutions can help in many ways to help you with the costs of buying your brand new home!^
Savings can include:
* Contributions towards Annual Energy Bills!
* Mortgage Payment contributions!
* Stamp Duty contributions!
* Deposit contributions!
* Legal fee contributions!
Welcome to Montagu Place - refreshingly different!
Montagu Place offers contemporary living in a vibrant medieval town.
Montagu Place has a collection of 3 & 4 bedroom family homes in Sandwich, a historic town on the River Stour close to the Kent coast.
One of the Cinque Ports established by Edward the Confessor for defence purposes, Sandwich is one of the best preserved medieval towns in the UK, with a long row of picturesque timber framed houses. The town is surrounded by farmland and gentle countryside, golf courses, nature reserves and other delightful attractions.
If you have a home to sell, then you could use Abbey Homes Assisted Move Scheme and take advantage of paying no estate agents commission!
Specification
Standard specification offers a choice* of contemporary kitchen designs, work surfaces and upstand, a choice of ceramic wall tiles to the cloakroom, bathroom and ensuite. You will also find a A rated double fan assisted oven, gas hob with chimney hood and A+ rated integrated dishwasher, washing machine and fridge/freezer fitted as standard.
Bathrooms and ensuites include a choice of wall tiling* and contemporary white sanitary ware with chrome fittings and a heated towel rail.
All internal walls, ceilings, doors and joinery are finished in white whilst the door furniture has a bright chrome finish. Smooth ceilings with recessed chrome down lighters are fitted to bathrooms and ensuites.
Outside the front gardens will be turfed whilst the rear offer patio areas and are landscaped ready for turf.
*Certain choices are only available subject to the stage of construction. EPC are available on request from the sales team.
Assisted Move^
Sell your current home with no cost to you!
If you have a home to sell, then you could use Abbey New Homes’ Assisted Move Scheme and take advantage of paying NO AGENT FEES!! The scheme will help sell your existing property at its full market value through the approved agents. Please call for further details.
Agents Note^
Computer Generated Images used throughout are typical of the homestyle. Adjoining home styles, garage positions, handing of homes, external treatments, rooflines, brick colours and levels can vary from plot to plot. Side windows may be omitted depending on the configuration of the homes. Kitchen/utility layouts are for guidance only. Please refer to the kitchen drawings. All dimensions are for guidance only and are subject to change during construction, they should not be used for carpet sizes, appliance spaces or items of furniture. Please ask our Sales Team for details and terms and conditions of any incentives offered or mentioned.
Lounge
16'3" x 10'11" (4.95m x 3.33m)
Kitchen / Diner
17'1" x 8'4" (5.20m x 2.54m)
Master Bedroom
11'7" x 9'2" (3.53m x 2.80m)
Bedroom 2
11'3" x 8'6" (3.43m x 2.60m)
Bedroom 3
9'6" x 7'5" (2.90m x 2.26m)
Additional Information
-
Property refNHO240560
-
TenureFreehold
-
Council TaxNA







