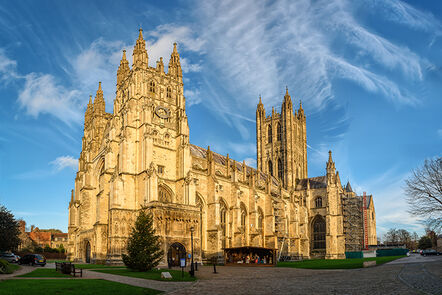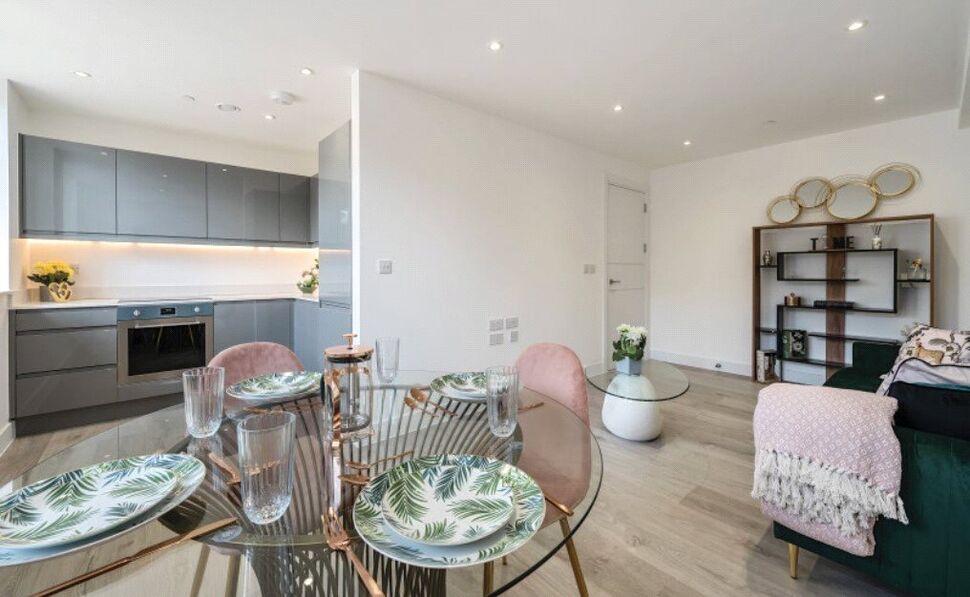

3 bedroom Semi Detached House for sale, Imperial Gardens, Gray Close, Kent, CT18
Features and Description
- Last Few Homes Remaining!
- Ask us how the Abbey Saving Solution can help get you moving into this brand new home this Autumn!^
- A Fantastic 3 Bedroom Family Home!
- Good Sized Rear Garden, Garage and Driveway!
- Need to Sell? No problem, ask about the Assisted Move Scheme!^
- Show Homes Open Daily!
Last Few Homes Remaining!
Ask us how the Abbey Saving Solution can help get you moving into this brand new home this Autumn!^
Assisted Move available if you need to sell your current home.
Plot 87 is a superb 3 bedroom semi detached home benefitting from having a good sized rear garden. With its good sized Kitchen Diner and separate lounge on the ground floor, good sized bedrooms, family bathroom, a ensuite to the master bedroom on the first floor and outside, a garage as well as private off road parking, it will make an ideal Family Home or a perfect more energy efficient low maintenance home to Resize to!
Visit our Show Homes and ask our sales team for more information!
Welcome to Imperial Gardens!
Imperial Gardens, the latest development by Abbey New Homes, offers a choice of brand new contemporary 2, 3 and 4 bedroom homes for buyers looking for their first home, a larger family home or a more efficient home to downsize to. Each of the homes available offer well-proportioned accommodation as well as private rear gardens, garages and ample off-road parking on their own drive. All of the homes will be finished to Abbey New Homes high standard and come with a 10 year NHBC warranty and 2 years Abbey Homes Customer Care.
Call our sales team now and book a visit to find out more about this superb new development!
Local Area
Hawkinge is a thriving rural town, perfectly placed in the Kentish Downs.
Just a ten minute drive to the thriving port town of Folkestone, and its fast rail link to London St Pancras, the location makes for an ideal setting.
The town itself includes all of the essentials with a choice of good schools, convenience stores, GP surgery and pharmacy together with Kent Battle of Britain Museum and a community centre.
Local Amenities
Hawkinge has a Tesco Express, Lidl and Post Office, with Asda, Morrisons and a Tesco Superstore to be found in Folkestone.
The friendly Hawkinge Community Centre occupies a spacious, modern building with sports hall, exercise studio, coffee shop and bar, while other activities and events are hosted by the Village Hall. Hawkinge also has a popular Cricket and Social Club.
Local Schools
Hawkinge Primary School, (Outstanding Ofsted rating) is a ten minute walk away, and Churchill Primary School (Good Ofsted rating) about 20 minutes’ distance.
The schools for older students are in Folkestone and include comprehensives, together with Harvey Grammar School for Boys and the Folkestone School for Girls, both with Outstanding Ofsted ratings.
Assisted Move
Sell your current home with no cost to you!
If you have a home to sell, then you could use Abbey New Homes’ Assisted Move Scheme and take advantage of paying NO AGENT FEES!! The scheme will help sell your existing property at its full market value through the approved agents. Please call for further details.
Agents Note
Computer Generated Images used throughout are typical of the homestyle. Adjoining home styles, garage positions, handing of homes, external treatments, rooflines, brick colours and levels can vary from plot to plot. Side windows may be omitted depending on the configuration of the homes. Kitchen/utility layouts are for guidance only. Please refer to the kitchen drawings. All dimensions are for guidance only and are subject to change during construction, they should not be used for carpet sizes, appliance spaces or items of furniture. Please ask our Sales Team for details and terms and conditions of any incentives offered or mentioned.
Lounge
12'8" x 13'6" (3.86m x 4.11m)
Kitchen / Diner
16'1" x 9'11" (4.90m x 3.02m)
Bedroom 1
10'9" x 10'7" (3.28m x 3.23m)
Bedroom 2
8'10" x 11'6" (2.70m x 3.50m)
Bedroom 3
8'3" x 6'12" (2.51m x 2.13m)
Additional Information
-
Property refNHO240192
-
TenureFreehold
-
Council TaxNA







