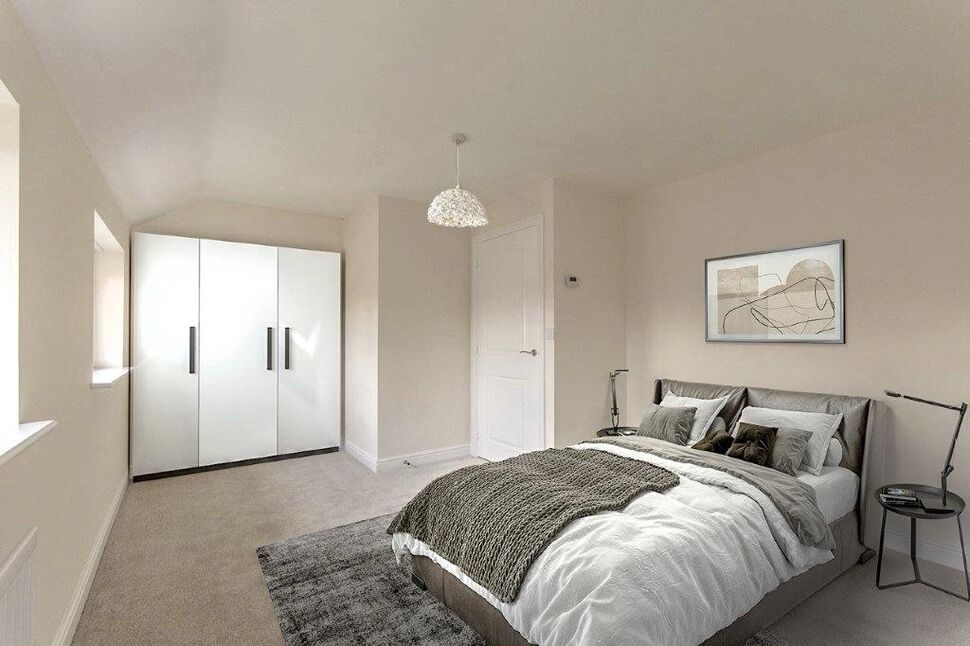This calculator provides a guide to the amount of residential stamp duty you may pay and does not guarantee this will be the actual cost. This calculation is based on the Stamp Duty Land Tax Rates for residential properties purchased from 23rd September 2022 and second homes from 31st October 2024. For more information on Stamp Duty Land Tax, click here.
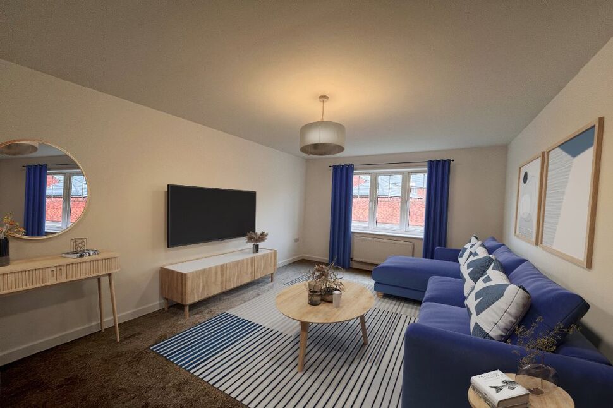
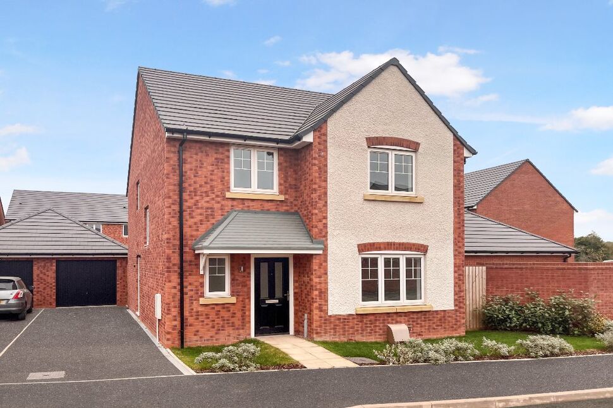
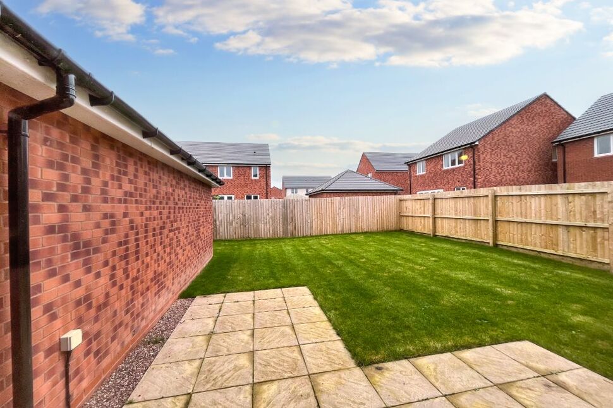
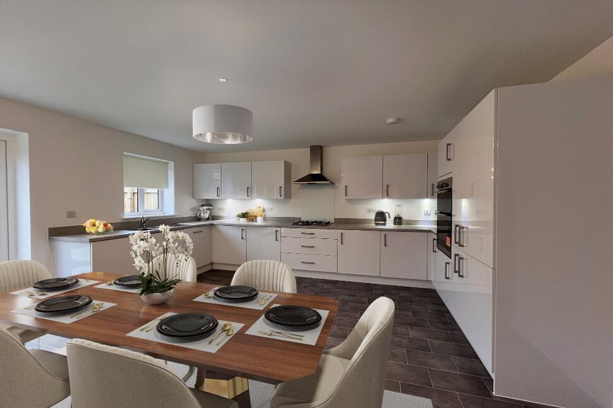
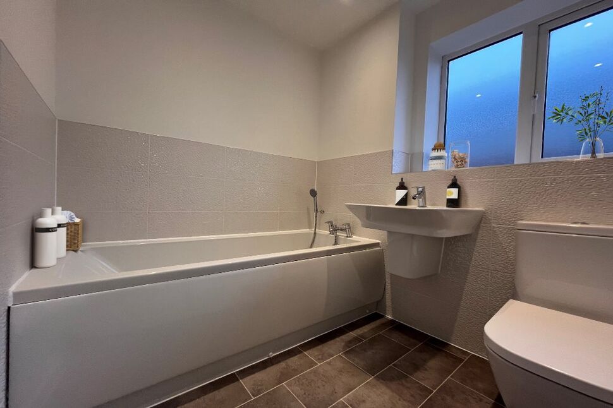
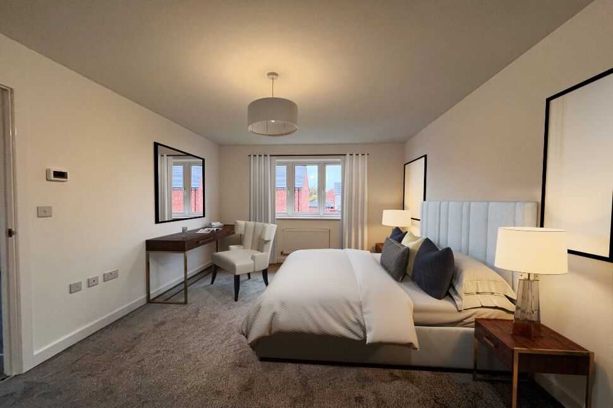
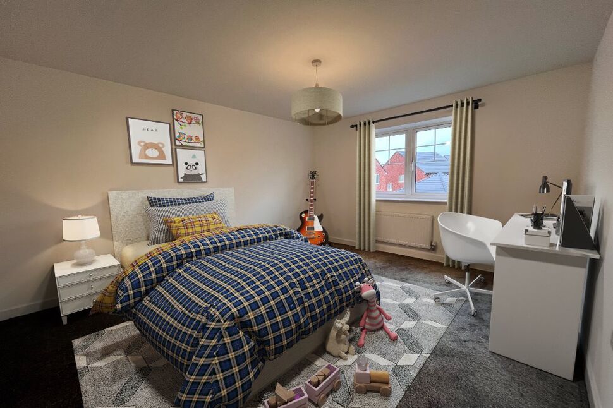
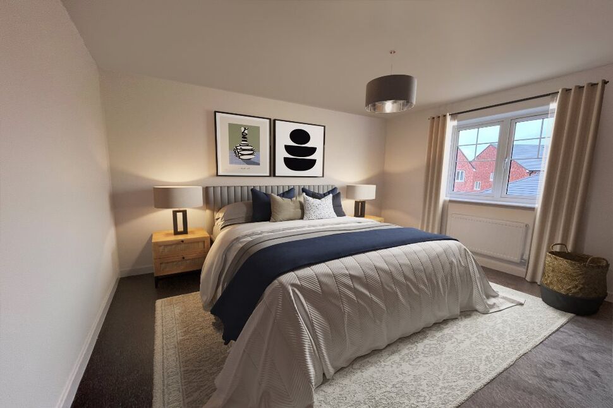
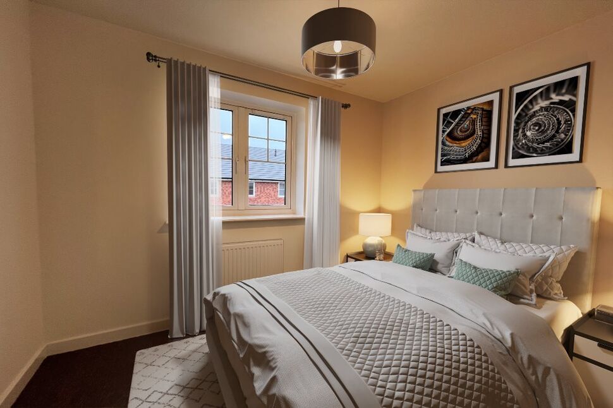
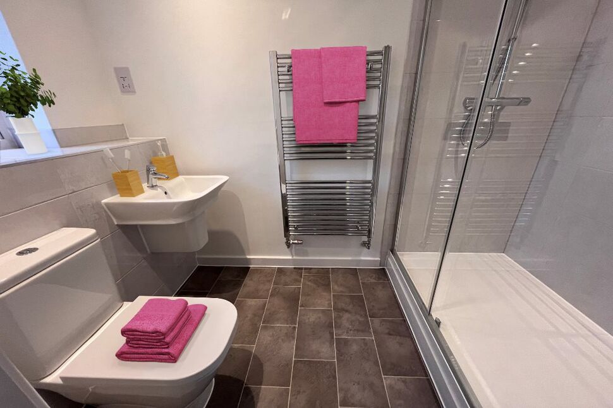
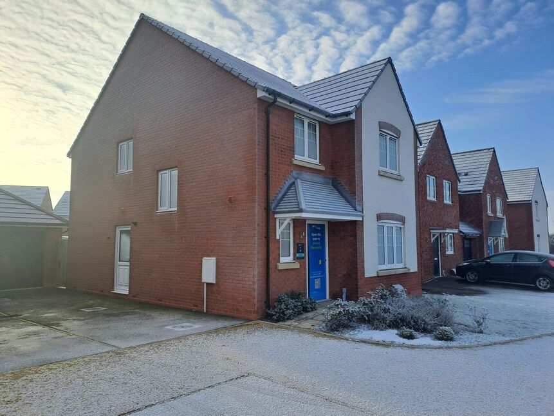
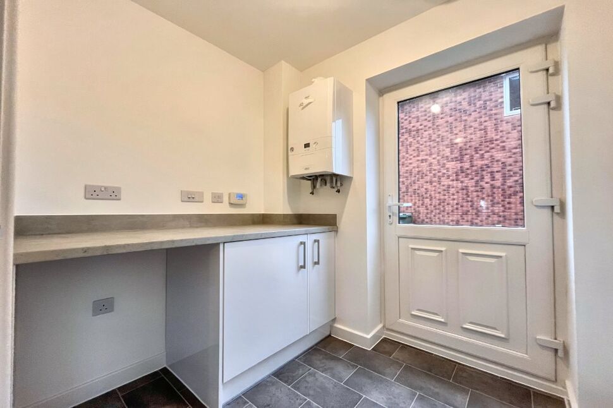
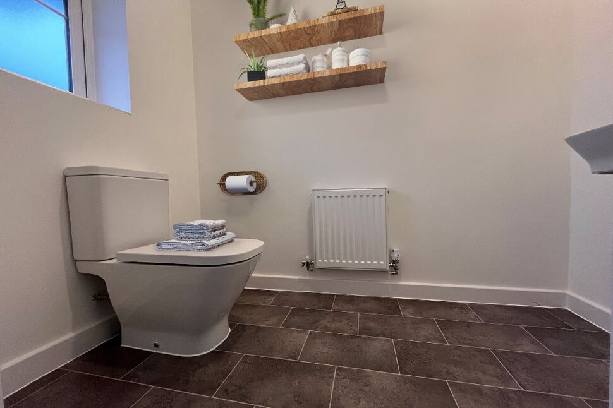
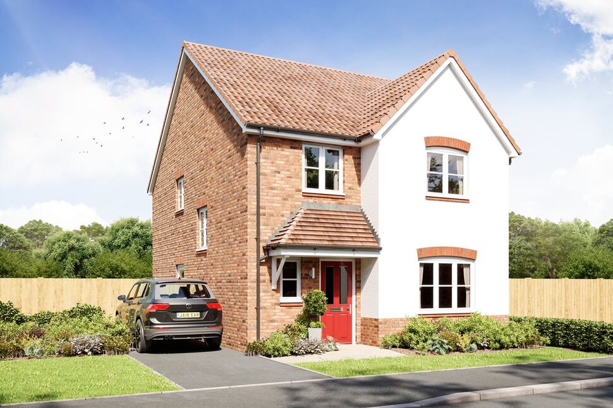
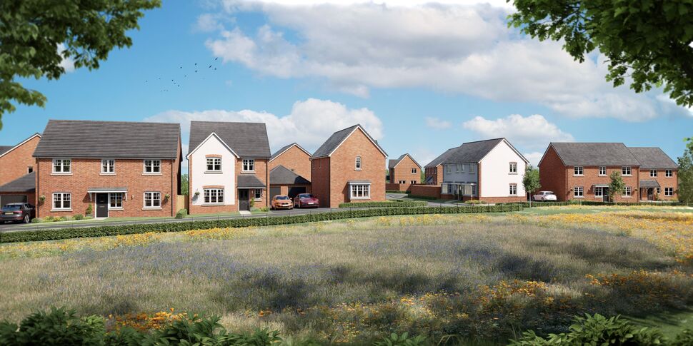
4 bedroom Property for sale, Market Drayton, Shropshire, TF9

Features and Description
***£1000 towards legal costs and moving fees. Offer ends 28th February***
***Open day 24th January - Call to book your appointment***
Asking price £182,500 for 50% share, based on full market value of £365,000
Looking for your forever home? The Chiddingstone is a modern four-bedroom home that boasts energy efficiency and a flow throughout that makes it perfect for family living or entertaining friends and loved ones. A spacious kitchen/dining room is the hub of the home with a separate living room and utility space. Upstairs, the main bedroom features a stylish en-suite, while a further three spacious rooms and a family bathroom complete the top floor.
Historic and friendly, Market Drayton is a true market town in the heart of Shropshire as well as a great base for exploring the neighbouring counties of Staffordshire and Cheshire. The area is rich in famous gardens, heritage sites and canals, with examples such as the five lock flight at Tyrley on the Shropshire Union canal under an hour away on a scenic stroll. The historic streets feature half-timbered buildings, Georgian homes and Victorian works all rubbing shoulders around the Buttercross market, just the place to try the local beers brewed in the town from spring water, perhaps try the famous Gingerbread or some of the plentiful of organic food grown in the area. For those of a more adventurous spirit, there is a thriving nightlife of live music in the town’s many pubs.
Floor Plans
Kitchen/Dining/Family Area
6.31m x 4.60m 20'8" x 15'1"
Living Room
5.27m x 3.38m 17'3" x 11'1"
Utility
1.93m x 1.61m 6'4" x 5'3"
Main Bedroom
4.52m x 3.23m 14'10" x 10'7"
En Suite
2.47m x 1.40m 8'1" x 4'7"
Bedroom 2
3.89m x 3.38m 12'9" x 11'1"
Bedroom 3
2.98m x 2.73m 9'9" x 8'11"
Bedroom 4
2.83m x 2.08m 9'3" x 6'10"
Bathroom
2.12m x 1.90m 6'11" x 6'3"
Disclaimers
Agent's Note
Please note that all particulars and images are for marketing and illustrative purposes only. Advertising images may include upgrades as home specifications can vary.
IMPORTANT NOTE TO PURCHASERS:
We endeavour to make our sales particulars accurate and reliable, however, they do not constitute or form part of an offer or any contract and none is to be relied upon as statements of representation or fact. Any services, systems and appliances listed in this specification have not been tested by us and no guarantee as to their operating ability or efficiency is given. All measurements have been taken as a guide to prospective buyers only, and are not precise.
Additional Information
-
Property ref1010-32f3-6b96-d874

LSL Land & New Homes Estate Agents The SO Hub

Stamp duty calculator
Similar properties for sale by LSL Land & New Homes The SO Hub















The pin shows the exact address of the property
Energy Efficiency Rating
Very energy efficient - lower running costs
Not energy efficient - higher running costs
Current
N/APotential
N/ACO2 Rating
Very energy efficient - lower running costs
Not energy efficient - higher running costs


