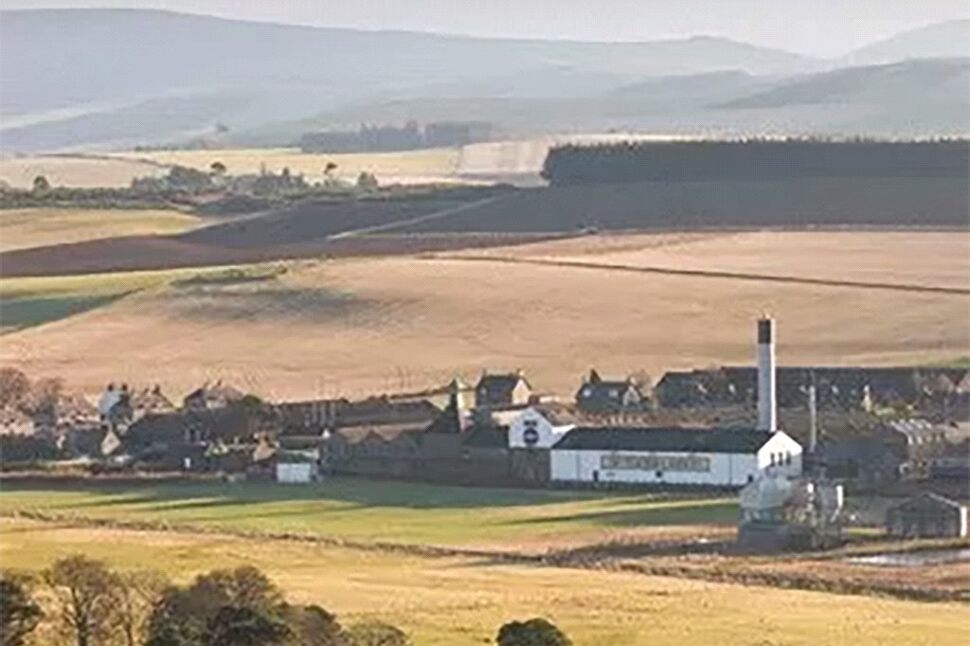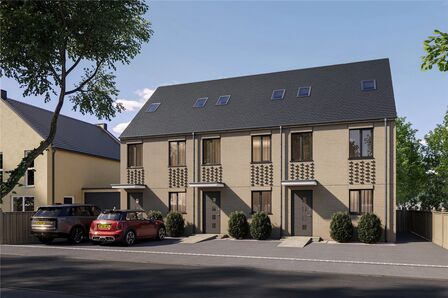This calculator provides a guide to the amount of residential stamp duty you may pay and does not guarantee this will be the actual cost. This calculation is based on the Stamp Duty Land Tax Rates for residential properties purchased from 23rd September 2022 and second homes from 31st October 2024. For more information on Stamp Duty Land Tax, click here.
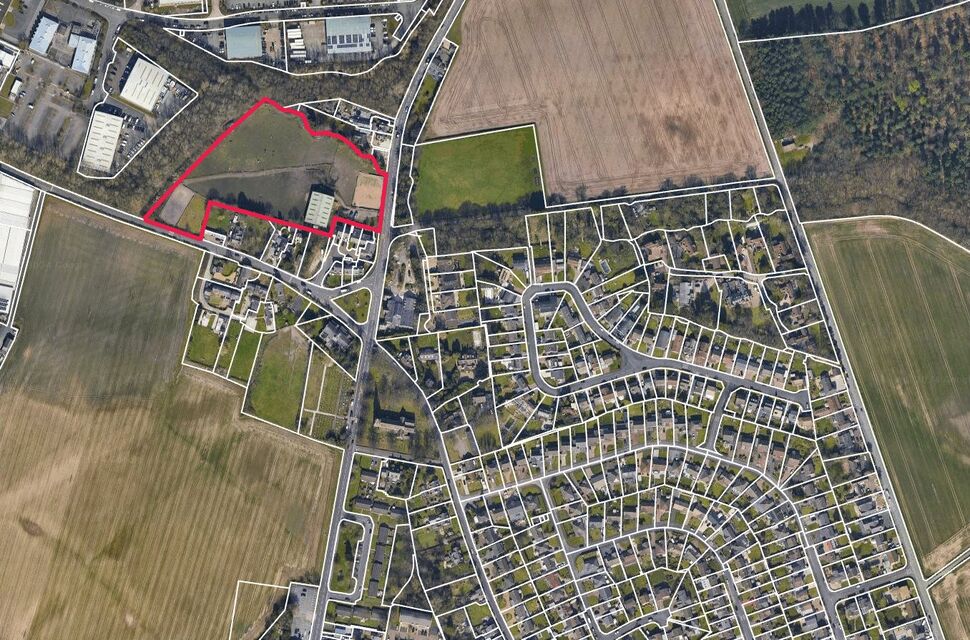
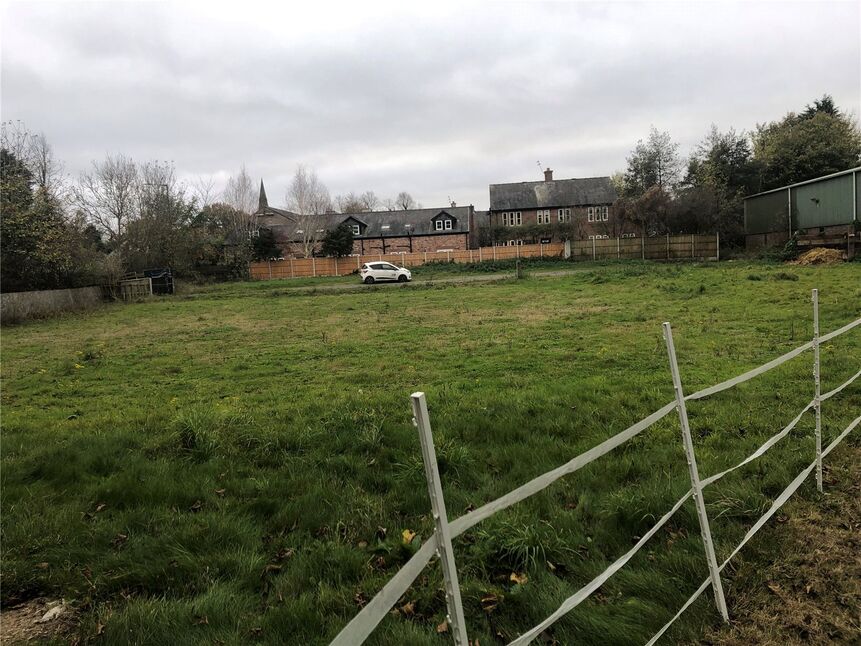
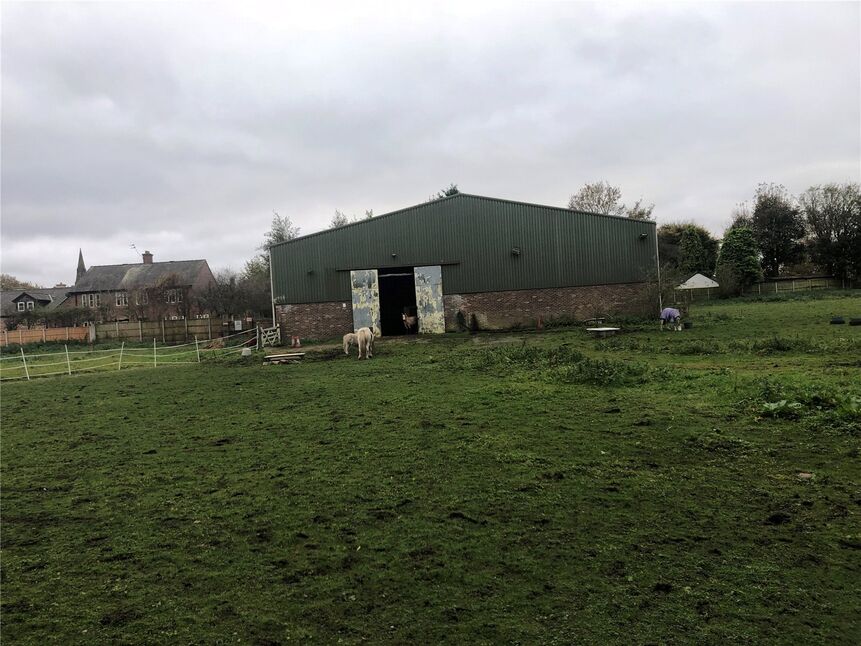
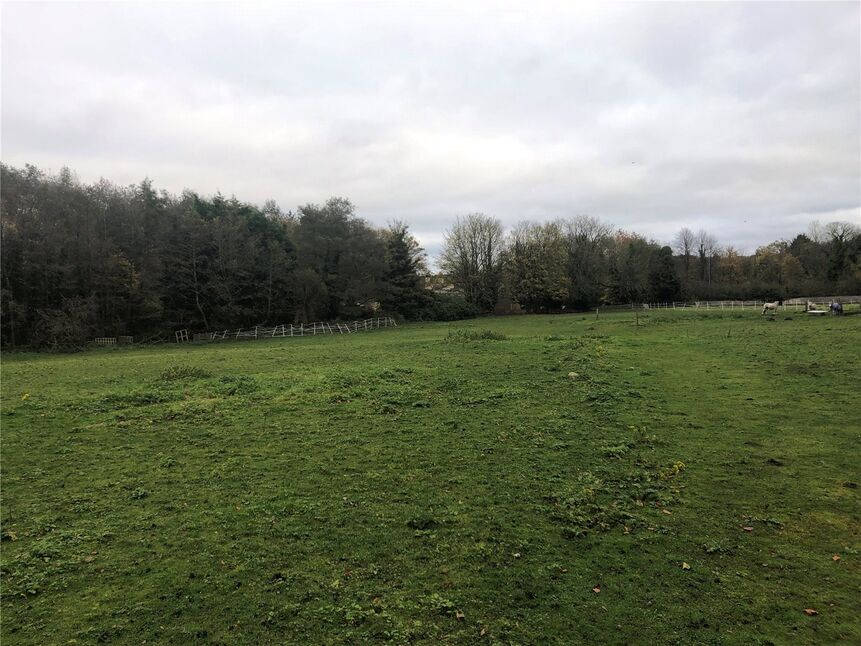
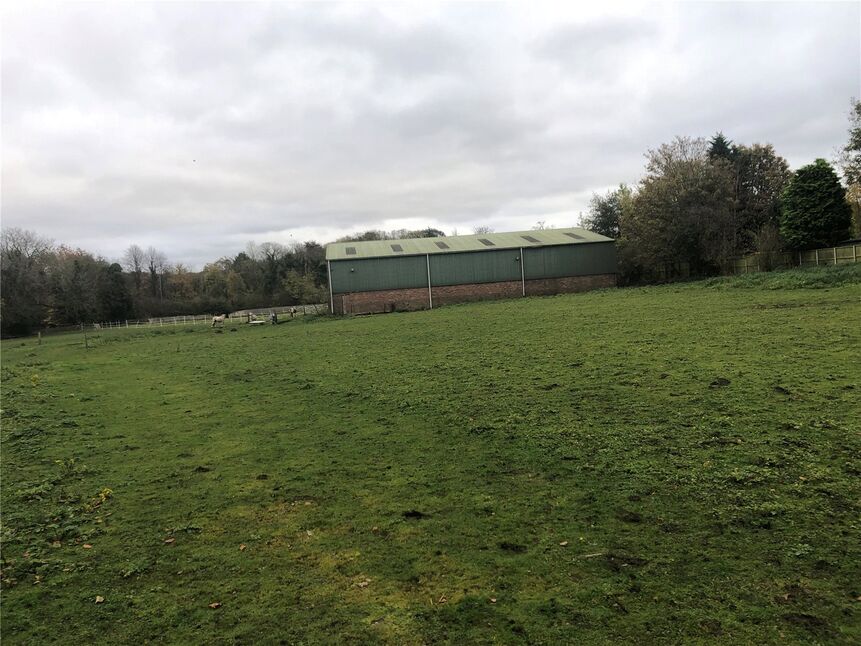
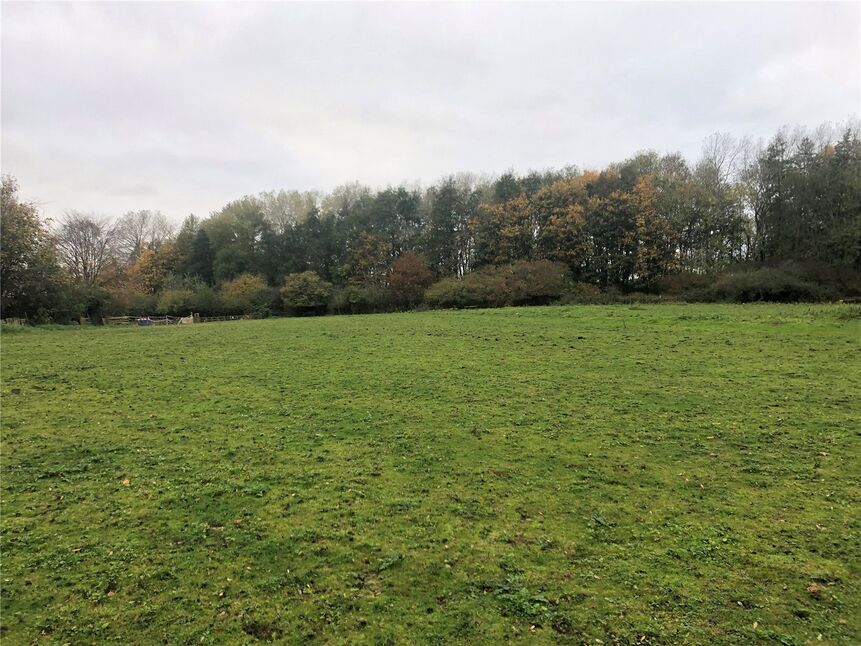
Land/Plot for sale, Land At The West Side Of Knowsley Lane, Knowsley, L34

Features and Description
- Development opportunity for 5 units
- A further 8 units in planning.
- Approximately 4.5 acres
- Planning permission 19/00469/Ful
- Village Location
This is a simply stunning opportunity to purchase 5 building plots stood on approximately 4.5 acres. This beautiful site received planning permission in June 2022 for the five units, application number 19/00469/FUL.
Unit 1 - Breakfast Kitchen, Lounge Diner, WC, Bed 1 ensuite, Bed 2 ensuite, Bed 3, Family Bathroom. 1267.9 ft2.
Unit 2 - Breakfast Kitchen, Lounge Diner, WC, Bed 1 ensuite, Bed 2 ensuite, Bed 3, Family Bathroom. 1267.9 ft2.
Unit 3 - Breakfast Kitchen, Lounge Diner, WC, Bed 1 ensuite, Bed 2, Bed 3, Family Bathroom.1173.2 ft2.
Unit 4 - Breakfast Kitchen, Lounge Diner, WC, Bed 1 ensuite, Bed 2, Bed 3 ensuite, Family Bathroom. 1405.7 ft2.
Unit 5 - Kitchen - Diner - Lounge, Lounge, WC Shower, Bed 1 ensuite, Bed 2, Bed 3, Family Bathroom. 1556.4 ft2.
This prime residential location also has a planning application for a further 8 units, application number 24/00155/FUL which was refused in June 2024. We are advised by the vendor that this will be appealed.
Unit 1 - Kitchen, Lounge - Diner, WC, Bed 1, Bed 2, Bed 3, Family Bathroom. 818 ft2.
Unit 2 - Kitchen, Lounge, Diner, WC, Bed 1, Bed 2 Bed 3, Family Bathroom. 968 ft2.
Unit 3 - Kitchen, Lounge - Diner, WC, Bed 1, Bed 2, Bed 3, Family Bathroom. 818 ft2.
Unit 4 - Kitchen, Lounge, Diner, WC, Bed 1, Bed 2 Bed 3, Family Bathroom. 968 ft2.
Unit 5 - Kitchen, Lounge - Diner, WC, Bed 1, Bed 2, Bed 3, Family Bathroom. 818 ft2.
Unit 6 - Kitchen, Lounge, Diner, WC, Bed 1, Bed 2 Bed 3, Family Bathroom. 968 ft2.
Unit 7 - Kitchen, Lounge - Diner, WC, Bed 1, Bed 2, Bed 3, Family Bathroom. 818 ft2.
Unit 8 - Kitchen, Lounge, Diner, WC, Bed 1, Bed 2 Bed 3, Family Bathroom. 968 ft2.
Knowsley Village, once owned by the Earls of Derby, is documented in the Domesday Book of 1086 and considered one of the best village cores in Merseyside.
The surrounding area offers a wealth of things to do, from exploring the local history to enjoying outdoor recreation, making it an ideal location for families and individuals alike.
Nestled in a tranquil and prestigious neighbourhood, this home is conveniently located close to schools, restaurants and nearby some great walks in the countryside. Easy access to the East Lancashire Road and M57 ensures a smooth commute to the city centre and surrounding areas.
Land At The West Side Of Knowsley Lane, Knowsley, L34
Similar properties for sale by LSL Land & New Homes Land






The pin shows the exact address of the property
Energy Efficiency Rating
Very energy efficient - lower running costs
Not energy efficient - higher running costs
Current
N/APotential
N/ACO2 Rating
Very energy efficient - lower running costs
Not energy efficient - higher running costs


