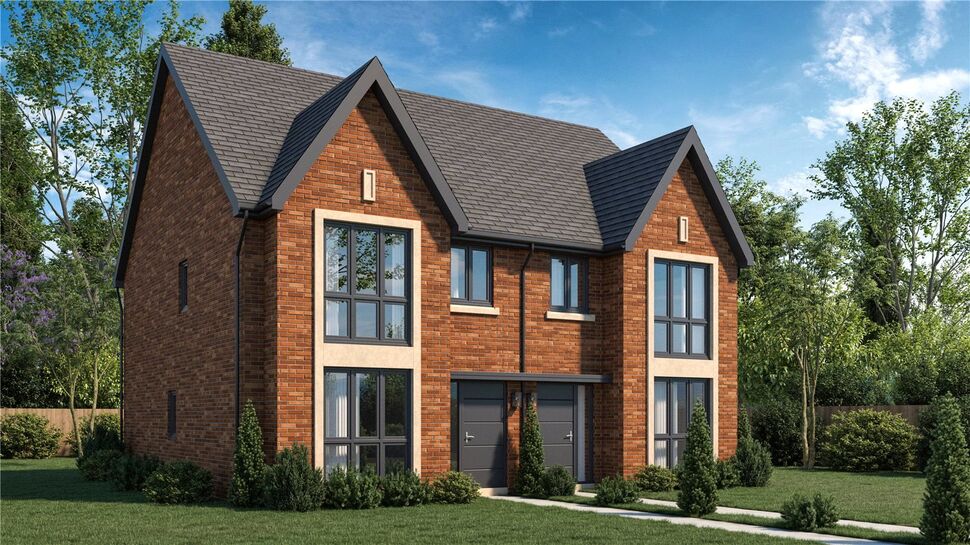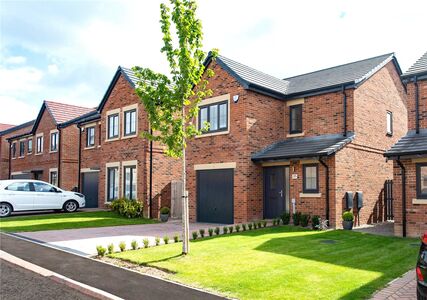This calculator provides a guide to the amount of residential stamp duty you may pay and does not guarantee this will be the actual cost. This calculation is based on the Stamp Duty Land Tax Rates for residential properties purchased from 23rd September 2022 and second homes from 31st October 2024. For more information on Stamp Duty Land Tax, click here.
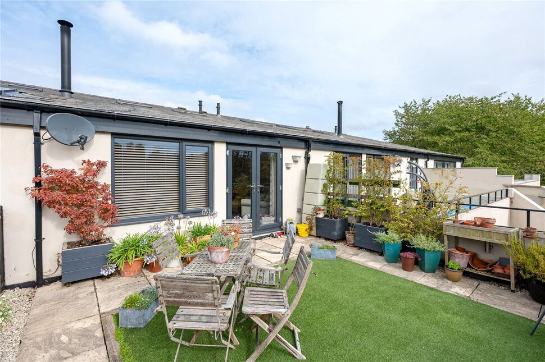
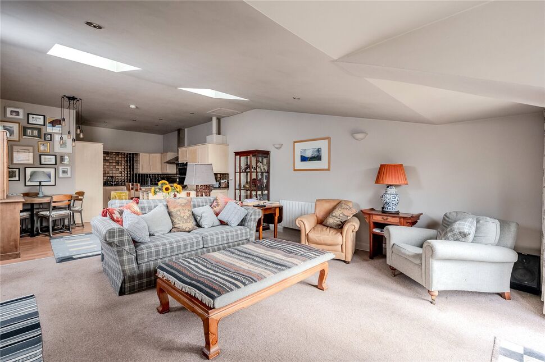
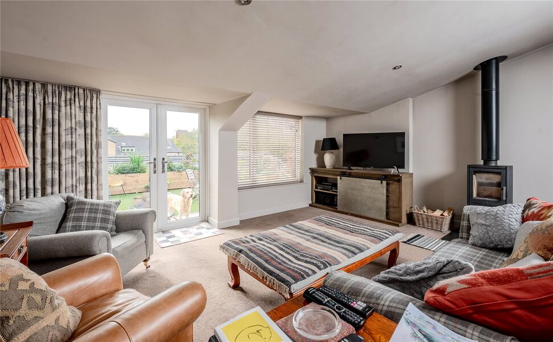
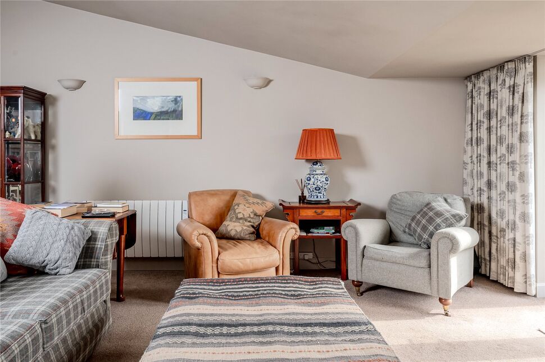
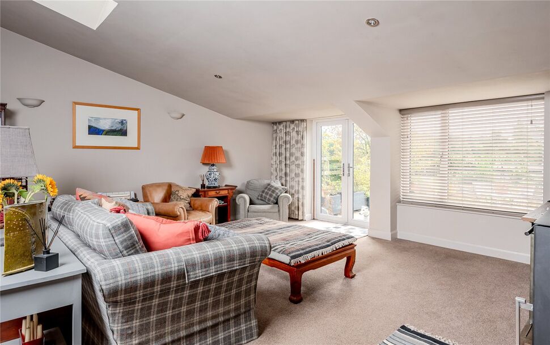
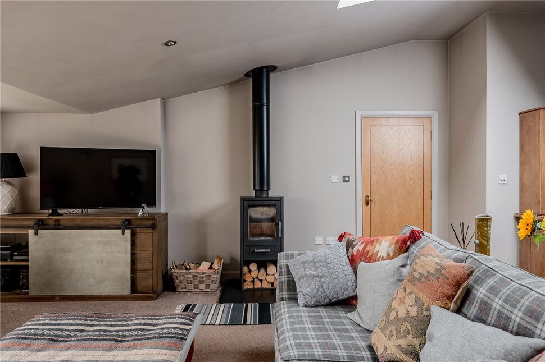
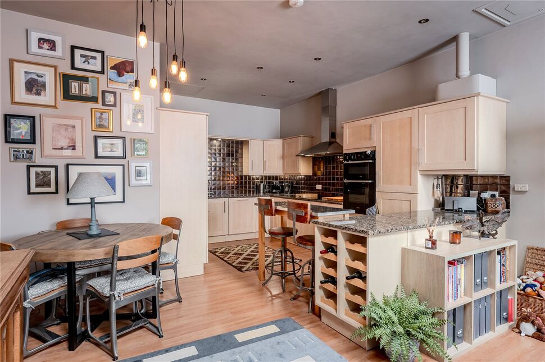
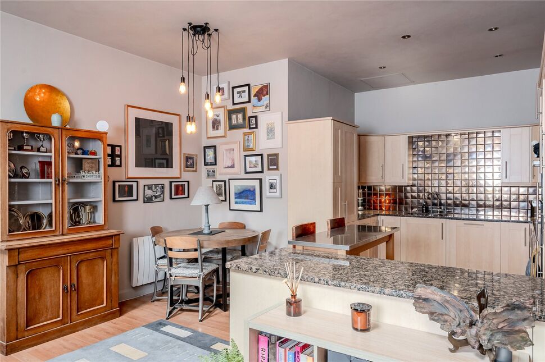
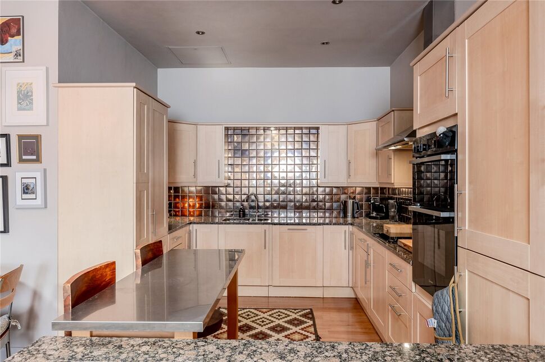
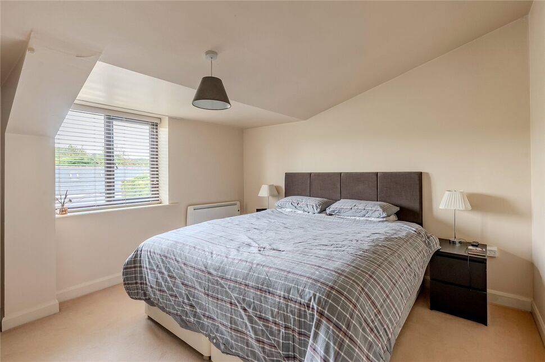
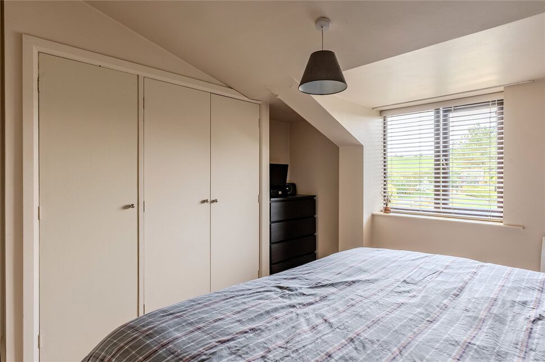
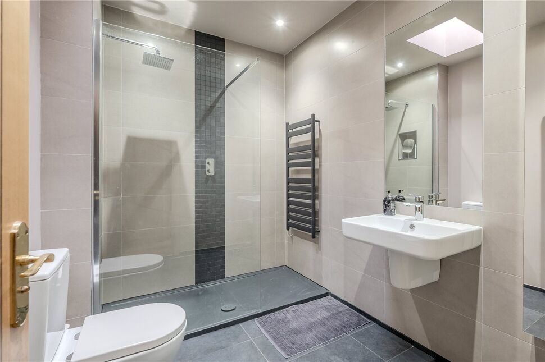
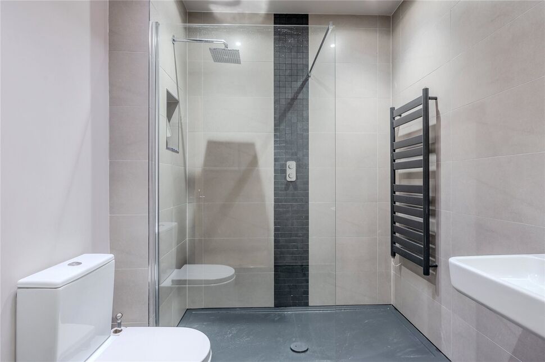

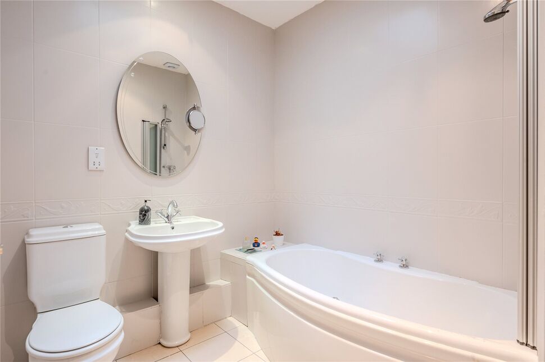
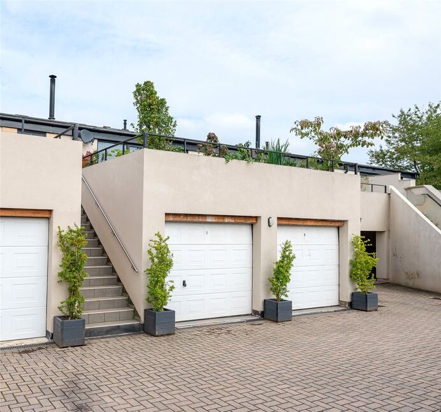
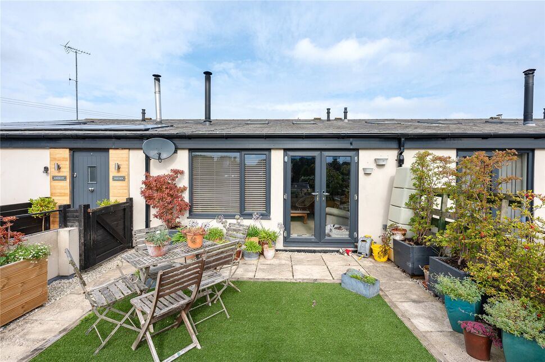
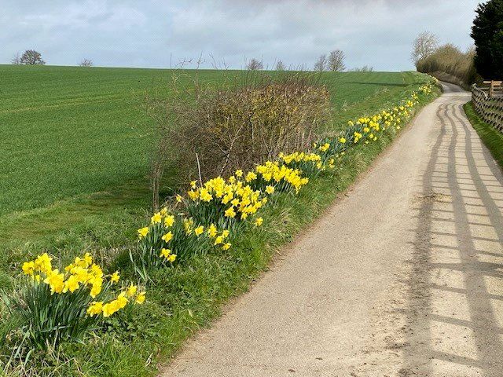
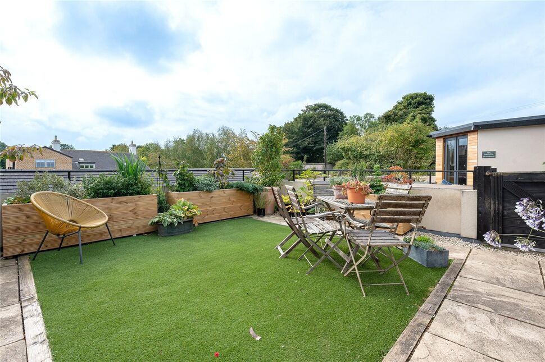
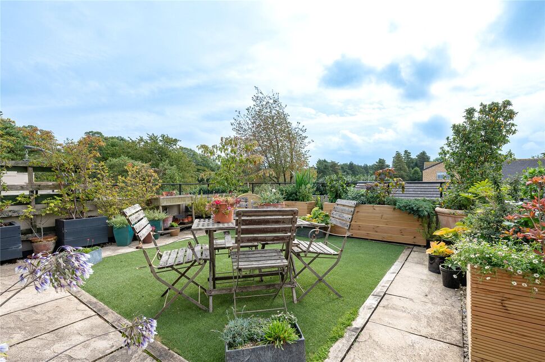
2 bedroom Flat for sale, Stutton, Tadcaster, LS24

Features and Description
- Superb Rural Location
- Close to A1
- Double Garage
- 2 Bedrooms, 2 Bathrooms
- Private Entrance
- Large south facing roof terrace
The Building
The apartment is one of 5 properties redeveloped from the original Cocksford Golf Club in 2004. Careful conceptual design has resulted in an exclusive development.
Three of the properties are approached from the private courtyard, which provides visitor parking, a woodstore and access to the garages.
External tiled steps to the first floor entrance with a side gate onto the garden terrace.
The expansive original sloping roof incorporates large roof lights, flooding the property with natural light and combined with the south facing terrace, creates a near mediterranean atmosphere during the summer months.
The Apartment
This is a unique, generous apartment with a deep, wide floor plan of 16 x 10.6 m total area 106sqm (50 x 20’6 ft total area 1140sq.ft)
Beautifully maintained and decorated in neutral shades, its considered design provides a stunning open plan living space with sloping ceilings.
The entrance, via a small lobby shared with the adjacent property, opens to a 10m long hall with 3 remote controlled roof lights, recessed cloaks / storage and laundry / utility cupboards.
The open plan living space has 2 large fixed roof lights, with additional windows and glazed double doors to the south facing terrace and a view over open fields and farmland. A woodburner sits on a simple slate hearth and ensures the open space feels cosy during the winter months.
A dining space gives room for a 4/6 seat table offset from the generous kitchen, with original units, black agate worktops and bronze wall tiles. The kitchen includes multiple appliances and plenty of storage.
The far end of the hall leads to the sleeping accommodation.
A fully tiled bathroom with remote controlled roof light and a double bedroom with wardrobe and views to open farmland.
The main suite has a recently refitted fully tiled shower room with remote controlled roof light. The principle bedroom incorporates fitted wardrobes and views to open farmland.
Outside space
The apartment has 2 garages, two allocated visitor parking spaces and use of the shared woodstore.
The sun terrace extends over the two garages and the full width of the apartment 6 x 5.6m, providing a generous outdoor space with expansive views across the neighbouring fields and a night sky filled with stars on long summer evenings dining outside.
Recently upgraded drainage and resetting of the flagged and gravel perimeter, the terrace has an open, south facing aspect enjoying the sun throughout the day.
The location
The property is approached along a private lane lined with hedgerows and passing through open arable farmland.
Its rural setting belies the fact the development is only 5 mins drive from the A64/A1, giving very easy access to the main motorway network, Leeds and York are each within 20 minutes drive.
Declaration: Please note that the vendor works for LSL Land & New Homes.
Entrance Hall
Accessed via shared entrance porch. Two electric wall heaters, large utility cupboard with plumbing for washer as well as external vent for tumble drier, separate large cloaks cupboard housing high pressure hot water tank, three electrically operated Velux roof lights, recessed downlighters.
Living Room
34'10" x 17'6" (10.62m x 5.33m)
Living Area - A superb south facing room with double French doors to outside roof terrace, two Velux roof lights, separate window into roof terrace, two wall light points, recessed downlighters, two electric wall heaters. Wood burning stove on black slate hearth.Kitchen/Dining Area with an extensive range of base and wall units with tiled splash backs, granite work surfaces including breakfast bar, one and a half bowl stainless steel sink, integrated appliances including dishwasher, double oven, fridge/freezer and induction hob. Stainless steel extractor hood. Recessed downlighters and concealed under unit lighting, pendant fitting to dining area. Laminate wood flooring. A superb entertaining space.
Master Bedroom
12'2" x 12'0" (3.70m x 3.66m)
Three fitted wardrobes including double hanging space with fitted shelving and cupboards over. Electric wall heater. Window to rear with views across open fields.
En-Suite Shower Room
8'10" x 6'6" (2.70m x 1.98m)
Recently re-fitted with large walk in cubicle with slate effect shower tray, rainhead mains fed shower, wc and wall hung wash basin. Two walls fully tiled, slate effect tiled floor with electric underfloor heating. Fitted mirror and tall mirror fronted cabinet. Recessed downlighters. Electrically operated Velux roof light giving plenty of natural light.
Bedroom 2
14'10" x 9'1" (4.52m x 2.77m)
Double fitted wardrobe with hanging space, fitted shelving and full height cupboards above. Window to rear with views across open fields.
Bathroom
6'12" x 6'11" (2.13m x 2.10m)
With white suite comprising panel bath with mains fed shower over, folding shower screen, wc and wash basin, fully tiled walls and floor, recessed downlighters. Electrically operated Velux roof light giving plenty of natural light. Shaver socket.
Outside
The property is accessed by tiled steps from the courtyard there is a large south facing terrace with planters, two external lights, outside water tap – all ideal for entertaining or relaxing. Two adjoining single garages each measuring 18'8 x 9'10 with roller doors and electric power points. Two car parking spaces.
Services
Drainage is to a sceptic tank shared by the 12 residents of Cocksford which was replaced in 2023. Water is from a private water supply. There is a monthly charge of £40 to maintain these two items.Fibre Broadband is available at the property.There are hardwired smoke detectors and CO2 detectors fitted at the property.
Stutton, Tadcaster, LS24

Additional Information
-
Property refNHO240044
-
EPCC
-
TenureLeasehold
-
Lease length947 years
-
Ground RentContact the branch
-
Ground Rent ReviewContact the branch
-
Service ChargeContact the branch

LSL Land & New Homes Estate Agents New Homes - North

Stamp duty calculator
Similar properties for sale by LSL Land & New Homes New Homes - North




















The pin shows the exact address of the property
Energy Efficiency Rating
Very energy efficient - lower running costs
Not energy efficient - higher running costs
Current
72Potential
80CO2 Rating
Very energy efficient - lower running costs
Not energy efficient - higher running costs


