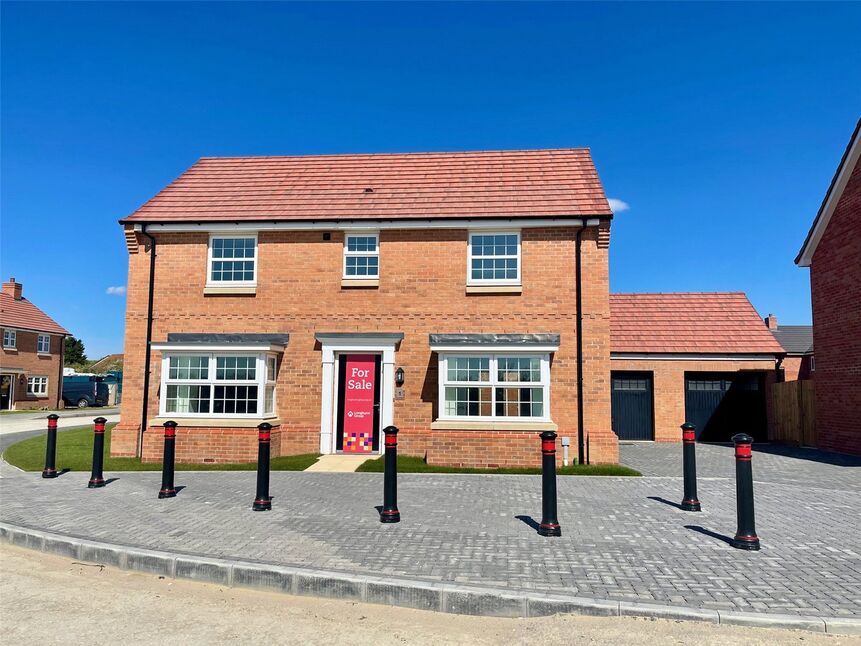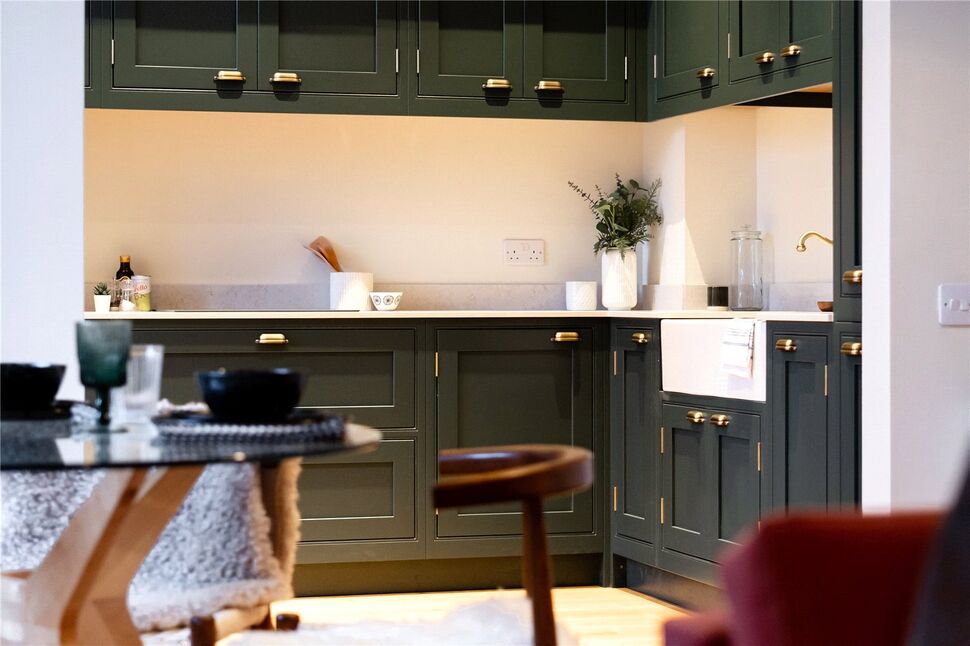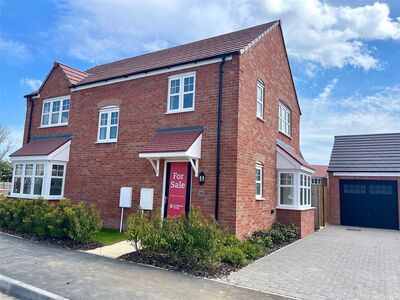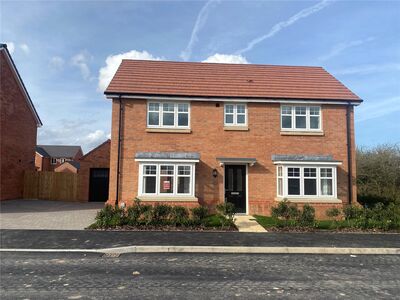This calculator provides a guide to the amount of residential stamp duty you may pay and does not guarantee this will be the actual cost. This calculation is based on the Stamp Duty Land Tax Rates for residential properties purchased from 1st October 2021.












4 bedroom Detached House for sale, Hedges Drive, Humberston, Lincolnshire, DN36

Features and Description
- The Buttercup 4 Bedroomed Double Fronted Family Home
- Spacious Lounge
- Kitchen diner
- Separate Utility Room
- En Suite to Bedroom 1
- Driveway and Garage
- Integrated Dishwasher and Fridge Freezer
- Carpet incentive - Included with this plot
- Home is ready now
FREE FLOORING INCLUDED WITH THIS PROPERTY ****
The Buttercup is a double fronted 4 bedroomed detached family home. Downstairs benefits from a 22" Lounge, Kitchen Diner with separate utility room, downstairs cloaks WC.
The first floor has 4 bedrooms with bedroom 1 having a en suite and a family bathroom with separate shower.
To the outside this home has a turfed rear garden and a driveway with garage.
This plot has a integrated dishwasher, fridge freezer, gas hob, electric oven and cooker hood included.
Humberston Meadows is a charming development consisting of 2, 3 and 4 Bedroomed Homes located in the village town of Humberston
A location that enables you to discover the
beauty of England’s east coast, where the
rolling Lincolnshire Wolds meet the sea. Rich in
heritage, you can indulge in delicious local food
and drink, explore the local culture, or relax on
stunning beaches.
With something for everyone, a home at
Humberston Meadows will help you create
memories to last a lifetime.
Commuter links
Blessed with transport links, Humberston is
located close to the A16 and Cleethorpes train
station, where you can find onward travel
to Grimsby, Liverpool and Sheffield. Ideal for
travelling to work or for day trips with the family.
Attractions
There’s plenty to do around Humberston –
from an award-winning pub to the Eco
Conservation Centre. You’re also close enough
to a seaside resort to take in the fresh sea air,
or you can enjoy the rolling hills of the
Cleethorpes Country Park.
Health and Wellbeing
A golfer’s delight, you’re a short car journey
from Cleethorpes Golf Club. You’re also walking
distance from a luxurious Bannatyne Health
Club & Spa plus plenty of dance, football and
swimming classes for kids. There’s something
to keep the whole family healthy.
Education
Clover Academy Primary School and
Humberston Academy are both a short
distance from Humberston Meadows
Lounge
6.7m x 3.25m
Kitchen Diner
6.7m x 3.7m
Bedroom 1
3.78m x 3.7m
Bedroom 2
3.7m x 3.25m
Bedroom 3
2.87m x 2.06m
Bedroom 4
2.18m x 2.18m
Hedges Drive, Humberston, Lincolnshire, DN36

Additional Information
-
Property refNHO220402
-
TenureFreehold

LSL Land & New Homes Estate Agents New Homes - North

Stamp duty calculator
Similar properties for sale by LSL Land & New Homes New Homes - North












The pin shows the exact address of the property
Energy Efficiency Rating
Very energy efficient - lower running costs
Not energy efficient - higher running costs
Current
N/APotential
N/ACO2 Rating
Very energy efficient - lower running costs
Not energy efficient - higher running costs






